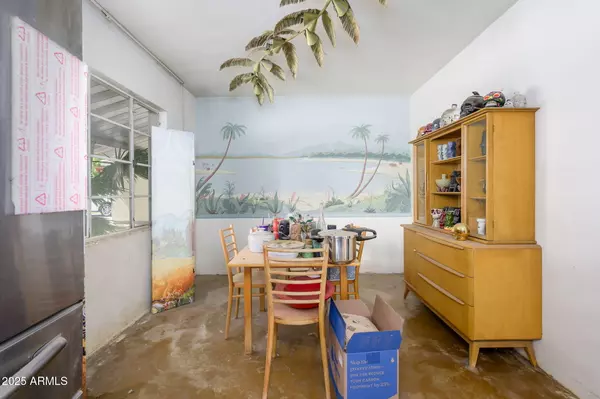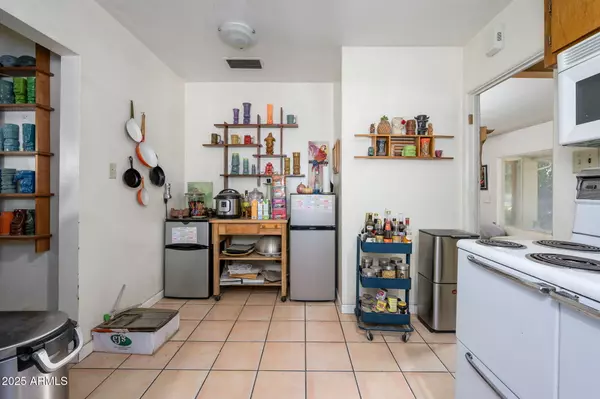$461,000
$475,000
2.9%For more information regarding the value of a property, please contact us for a free consultation.
3 Beds
1.75 Baths
1,414 SqFt
SOLD DATE : 10/10/2025
Key Details
Sold Price $461,000
Property Type Single Family Home
Sub Type Single Family Residence
Listing Status Sold
Purchase Type For Sale
Square Footage 1,414 sqft
Price per Sqft $326
Subdivision Rancho Ventura
MLS Listing ID 6925184
Sold Date 10/10/25
Bedrooms 3
HOA Y/N No
Year Built 1952
Annual Tax Amount $2,205
Tax Year 2024
Lot Size 0.255 Acres
Acres 0.25
Property Sub-Type Single Family Residence
Source Arizona Regional Multiple Listing Service (ARMLS)
Property Description
Welcome to 4222 E Vernon, a home full of endless potential. aka, bring your imagination and a contractor. Every room has unique character, perfect canvas for your vision. The lot? HUGE! The location? Absolutely prime! So good even the buzzwords can't compete. Come see it today: opportunity, charm, potential. Just like the listing agent. Seller hopes someone will save the original mural in the dining room. Home will not qualify for traditional financing. Please don't get your financed buyer's excited if they cannot do cash or a HM loan.
Location
State AZ
County Maricopa
Community Rancho Ventura
Area Maricopa
Rooms
Den/Bedroom Plus 3
Separate Den/Office N
Interior
Interior Features 3/4 Bath Master Bdrm
Heating Natural Gas
Cooling Central Air
Flooring Tile, Concrete
Fireplace No
SPA None
Laundry Wshr/Dry HookUp Only
Exterior
Exterior Feature Storage
Carport Spaces 2
Fence Block
Utilities Available SRP
Roof Type Composition
Porch Covered Patio(s)
Private Pool No
Building
Lot Description Auto Timer H2O Front
Story 1
Builder Name Unknown
Sewer Public Sewer
Water City Water
Structure Type Storage
New Construction No
Schools
Elementary Schools Griffith Elementary School
Middle Schools Griffith Elementary School
High Schools Camelback High School
School District Phoenix Union High School District
Others
HOA Fee Include No Fees
Senior Community No
Tax ID 126-03-035
Ownership Fee Simple
Acceptable Financing Cash, Conventional, FHA, VA Loan
Horse Property N
Disclosures Agency Discl Req, Seller Discl Avail
Possession Close Of Escrow, By Agreement
Listing Terms Cash, Conventional, FHA, VA Loan
Financing Other
Read Less Info
Want to know what your home might be worth? Contact us for a FREE valuation!

Our team is ready to help you sell your home for the highest possible price ASAP

Copyright 2025 Arizona Regional Multiple Listing Service, Inc. All rights reserved.
Bought with Delex Realty
GET MORE INFORMATION

Associate Broker, REALTOR® | Lic# BR106439000






