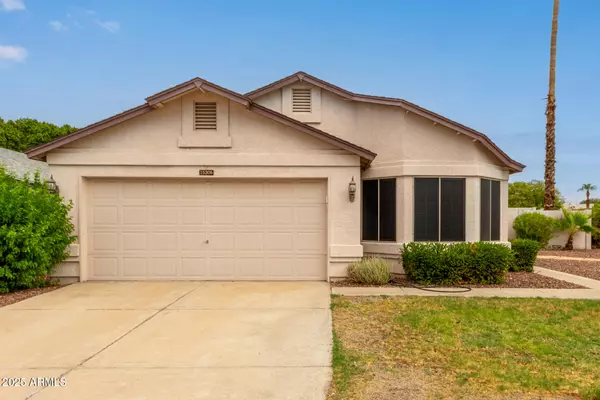$386,925
$375,000
3.2%For more information regarding the value of a property, please contact us for a free consultation.
3 Beds
2 Baths
1,487 SqFt
SOLD DATE : 10/10/2025
Key Details
Sold Price $386,925
Property Type Single Family Home
Sub Type Single Family Residence
Listing Status Sold
Purchase Type For Sale
Square Footage 1,487 sqft
Price per Sqft $260
Subdivision Harbor View Lots 1-72 Tract A
MLS Listing ID 6915883
Sold Date 10/10/25
Style Ranch
Bedrooms 3
HOA Y/N Yes
Year Built 1991
Annual Tax Amount $1,236
Tax Year 2024
Lot Size 6,708 Sqft
Acres 0.15
Property Sub-Type Single Family Residence
Source Arizona Regional Multiple Listing Service (ARMLS)
Property Description
Don't miss out! Perched on a corner lot, this home pairs charm with everyday ease. Vaulted ceilings and wood floors set the tone in the living room, while the kitchen shines with built-in appliances, honey-toned cabinets, generous counters, and a breakfast bar made for quick bites or long conversations. The primary retreat feels like a private hideaway with direct backyard access, dual sinks, a soaking tub, and a walk-in closet that's ready for your collection. Out back, a spacious yard with a covered patio , built-in BBQ, lounging, or creating your dream outdoor escape. This one's ready to delight. Located near parks, dining options, shopping spots, and other local amenities. Come see for yourself!
Location
State AZ
County Maricopa
Community Harbor View Lots 1-72 Tract A
Area Maricopa
Direction Head north on N 91st Ave, Turn right onto N Desert Harbor Dr, Turn right onto N 86th Ln, Turn right onto N 85th Dr. Property will be on the left.
Rooms
Other Rooms Great Room
Master Bedroom Split
Den/Bedroom Plus 3
Separate Den/Office N
Interior
Interior Features High Speed Internet, Double Vanity, Master Downstairs, Eat-in Kitchen, No Interior Steps, Vaulted Ceiling(s), Pantry, Full Bth Master Bdrm, Separate Shwr & Tub, Laminate Counters
Heating Electric
Cooling Central Air, Ceiling Fan(s)
Flooring Carpet, Tile, Wood
Fireplace No
Window Features Solar Screens,Dual Pane
SPA None
Laundry Wshr/Dry HookUp Only
Exterior
Exterior Feature Playground, Storage, Built-in Barbecue
Parking Features Garage Door Opener, Direct Access, Attch'd Gar Cabinets
Garage Spaces 2.0
Garage Description 2.0
Fence Block
Community Features Lake, Community Spa Htd, Biking/Walking Path
Utilities Available SRP
Roof Type Composition
Porch Covered Patio(s), Patio
Total Parking Spaces 2
Private Pool No
Building
Lot Description Sprinklers In Rear, Sprinklers In Front, Corner Lot, Gravel/Stone Front, Gravel/Stone Back, Grass Front, Grass Back, Auto Timer H2O Front, Auto Timer H2O Back
Story 1
Builder Name LENNAR HOMES
Sewer Public Sewer
Water City Water
Architectural Style Ranch
Structure Type Playground,Storage,Built-in Barbecue
New Construction No
Schools
Elementary Schools Desert Harbor Elementary School
Middle Schools Desert Harbor Elementary School
High Schools Centennial High School
School District Peoria Unified School District
Others
HOA Name Harbor View
HOA Fee Include Maintenance Grounds
Senior Community No
Tax ID 200-61-569
Ownership Fee Simple
Acceptable Financing Cash, Conventional, FHA, VA Loan
Horse Property N
Disclosures Agency Discl Req
Possession Close Of Escrow
Listing Terms Cash, Conventional, FHA, VA Loan
Financing VA
Special Listing Condition Probate Listing
Read Less Info
Want to know what your home might be worth? Contact us for a FREE valuation!

Our team is ready to help you sell your home for the highest possible price ASAP

Copyright 2025 Arizona Regional Multiple Listing Service, Inc. All rights reserved.
Bought with eXp Realty
GET MORE INFORMATION

Associate Broker, REALTOR® | Lic# BR106439000






