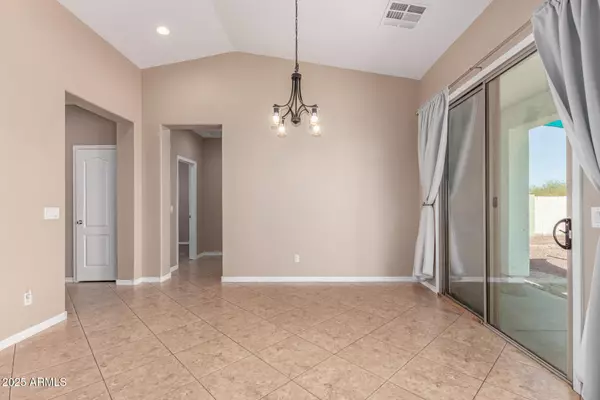$245,000
$250,000
2.0%For more information regarding the value of a property, please contact us for a free consultation.
3 Beds
2 Baths
1,391 SqFt
SOLD DATE : 10/09/2025
Key Details
Sold Price $245,000
Property Type Single Family Home
Sub Type Single Family Residence
Listing Status Sold
Purchase Type For Sale
Square Footage 1,391 sqft
Price per Sqft $176
Subdivision Arizona City Unit Fourteen
MLS Listing ID 6899816
Sold Date 10/09/25
Style Ranch
Bedrooms 3
HOA Y/N No
Year Built 2006
Annual Tax Amount $1,117
Tax Year 2024
Lot Size 8,004 Sqft
Acres 0.18
Property Sub-Type Single Family Residence
Source Arizona Regional Multiple Listing Service (ARMLS)
Property Description
Looking for a new home? You've found it! This gorgeous 3 bed, 2 bath residence boasts tasteful stone accents, a low-care landscape, and a 2 car garage. Discover a spacious dining & living area w/vaulted ceilings, durable tile flooring, and a warm palette. The kitchen comes equipped w/ample cabinet & counter space, a pantry, recessed lighting, built-in appliances, and a two-tiered prep island. Enjoy a good night's sleep in the primary bedroom, showcasing soft carpet, a walk-in closet, and a full ensuite w/dual sinks. Lastly, the charming backyard includes a covered patio, paver seating area, artificial turf, and a convenient storage shed. Leased solar panels; solar lease to be assumed by Buyer; monthly lease is $168/month. Your new home is waiting for you, hurry and act NOW!
Location
State AZ
County Pinal
Community Arizona City Unit Fourteen
Area Pinal
Direction Head west on Battaglia Rd, Turn left (south) onto Santa Rosa Rd, Turn right onto Diaz Dr. Property will be on the left
Rooms
Other Rooms Great Room
Master Bedroom Split
Den/Bedroom Plus 3
Separate Den/Office N
Interior
Interior Features High Speed Internet, Double Vanity, Master Downstairs, No Interior Steps, Vaulted Ceiling(s), Kitchen Island, Pantry, Full Bth Master Bdrm, Laminate Counters
Heating Electric
Cooling Central Air, Ceiling Fan(s)
Flooring Carpet, Tile
Window Features Dual Pane
SPA None
Laundry Wshr/Dry HookUp Only
Exterior
Exterior Feature Storage
Parking Features Garage Door Opener, Direct Access
Garage Spaces 2.0
Garage Description 2.0
Fence Block
Community Features Biking/Walking Path
Utilities Available APS
Roof Type Tile
Porch Covered Patio(s), Patio
Total Parking Spaces 2
Private Pool No
Building
Lot Description Desert Back, Desert Front, Synthetic Grass Back
Story 1
Builder Name Del Webb
Sewer Public Sewer
Water Pvt Water Company
Architectural Style Ranch
Structure Type Storage
New Construction No
Schools
Elementary Schools Arizona City Elementary School
Middle Schools Toltec Elementary School
High Schools Vista Grande High School
School District Casa Grande Union High School District
Others
HOA Fee Include No Fees
Senior Community No
Tax ID 511-61-167
Ownership Fee Simple
Acceptable Financing Cash, Conventional, FHA, VA Loan
Horse Property N
Disclosures Agency Discl Req
Possession Close Of Escrow
Listing Terms Cash, Conventional, FHA, VA Loan
Financing Conventional
Read Less Info
Want to know what your home might be worth? Contact us for a FREE valuation!

Our team is ready to help you sell your home for the highest possible price ASAP

Copyright 2025 Arizona Regional Multiple Listing Service, Inc. All rights reserved.
Bought with Limitless Real Estate
GET MORE INFORMATION

Associate Broker, REALTOR® | Lic# BR106439000






