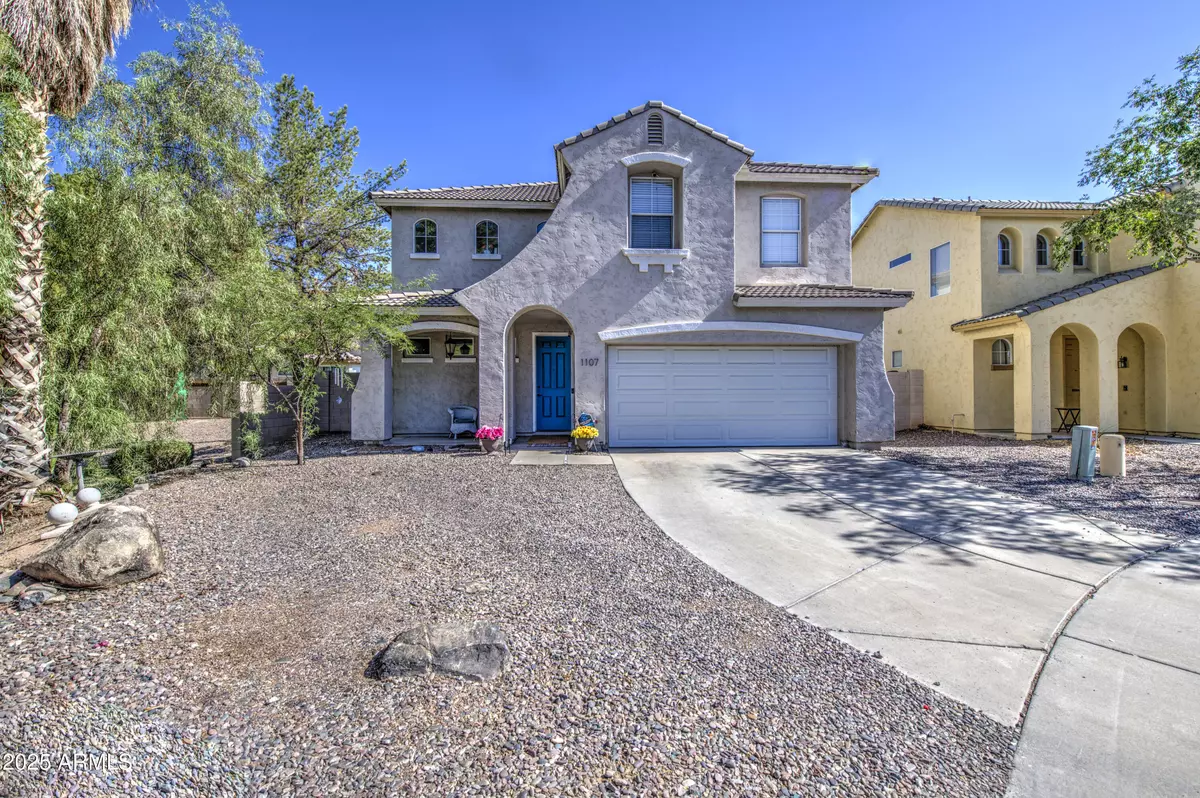$405,000
$405,000
For more information regarding the value of a property, please contact us for a free consultation.
4 Beds
2.5 Baths
1,695 SqFt
SOLD DATE : 08/06/2025
Key Details
Sold Price $405,000
Property Type Single Family Home
Sub Type Single Family Residence
Listing Status Sold
Purchase Type For Sale
Square Footage 1,695 sqft
Price per Sqft $238
Subdivision Sagecrest
MLS Listing ID 6882732
Sold Date 08/06/25
Bedrooms 4
HOA Fees $85/mo
HOA Y/N Yes
Year Built 2004
Annual Tax Amount $1,239
Tax Year 2024
Lot Size 3,964 Sqft
Acres 0.09
Property Sub-Type Single Family Residence
Source Arizona Regional Multiple Listing Service (ARMLS)
Property Description
BEST DEAL***OWNED SOLAR PANELS***You have just found your new home in the South Mountain area. This beauty is in excellent condition. It's only minutes from the I-10, 202, 143, US-60, and the I-17. Fantastic location and neighborhood. Offering 4 good sized bedrooms and 2.5 baths. Easy to maintain landscaping in the front & back yards. Downstairs is in an open floor plan with a good sized living room. The kitchen has a pantry, island with breakfast bar, and plenty of cabinet storage space. Ideal starter home if you're a first time buyer. It's also a great potential rental if you're an investor. Come take a look at this great home while you still can. It won't last long on the market!
Location
State AZ
County Maricopa
Community Sagecrest
Direction West on Southern. Right on 12th st. Left on Chambers . Left on 11st st. Straight ahead to property.
Rooms
Other Rooms Family Room
Master Bedroom Upstairs
Den/Bedroom Plus 4
Separate Den/Office N
Interior
Interior Features High Speed Internet, Double Vanity, Upstairs, Eat-in Kitchen, Kitchen Island, Pantry, Full Bth Master Bdrm, Separate Shwr & Tub
Heating Electric
Cooling Central Air, Ceiling Fan(s)
Flooring Carpet, Tile
Fireplaces Type None
Fireplace No
Window Features Dual Pane
Appliance Electric Cooktop
SPA None
Laundry Wshr/Dry HookUp Only
Exterior
Parking Features Garage Door Opener, Direct Access
Garage Spaces 2.0
Garage Description 2.0
Fence Block
Community Features Playground
Roof Type Tile
Private Pool No
Building
Lot Description Gravel/Stone Front, Gravel/Stone Back, Grass Front
Story 2
Builder Name K HOVNANIAN HOMES
Sewer Public Sewer
Water City Water
New Construction No
Schools
Elementary Schools John F Kennedy Elementary School
Middle Schools C O Greenfield School
High Schools South Mountain High School
School District Phoenix Union High School District
Others
HOA Name Sagecrest
HOA Fee Include Maintenance Grounds,Street Maint
Senior Community No
Tax ID 113-59-089
Ownership Fee Simple
Acceptable Financing Cash, Conventional, FHA, VA Loan
Horse Property N
Listing Terms Cash, Conventional, FHA, VA Loan
Financing VA
Read Less Info
Want to know what your home might be worth? Contact us for a FREE valuation!

Our team is ready to help you sell your home for the highest possible price ASAP

Copyright 2025 Arizona Regional Multiple Listing Service, Inc. All rights reserved.
Bought with eXp Realty
GET MORE INFORMATION
Associate Broker, REALTOR® | Lic# BR106439000






