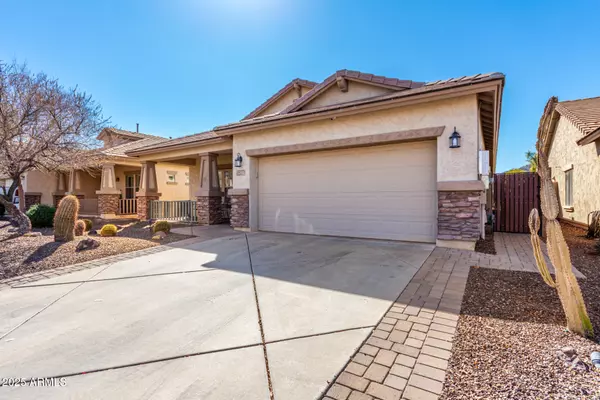$592,500
$599,900
1.2%For more information regarding the value of a property, please contact us for a free consultation.
3 Beds
2 Baths
1,998 SqFt
SOLD DATE : 03/12/2025
Key Details
Sold Price $592,500
Property Type Single Family Home
Sub Type Single Family Residence
Listing Status Sold
Purchase Type For Sale
Square Footage 1,998 sqft
Price per Sqft $296
Subdivision Stetson Valley Parcels 21-22
MLS Listing ID 6816255
Sold Date 03/12/25
Style Ranch
Bedrooms 3
HOA Fees $93/qua
HOA Y/N Yes
Year Built 2006
Annual Tax Amount $2,348
Tax Year 2024
Lot Size 6,200 Sqft
Acres 0.14
Property Sub-Type Single Family Residence
Source Arizona Regional Multiple Listing Service (ARMLS)
Property Description
Start creating lasting memories in exceptional 3-bedroom home in Stetson Valley! A stone-accented facade and a 3-car garage welcome you with inviting curb appeal. Inside, wood-look flooring, plantation shutters, and a neutral palette set the stage for effortless style. Spacious living room is pre-wired for surround sound, perfect for movie nights. Eat-in kitchen features SS appliances, granite counters, wood cabinetry, a mosaic tile backsplash, a pantry, an island, and a serving window to the living room. Main retreat is complete with a bay window, an ensuite with dual sinks, and a walk-in closet. Additional highlights include PAID OFF SOLAR!!!! Explore outside to your backyard oasis, where a covered patio and a sparkling pool create the perfect setting for entertaining. Don't miss out
Location
State AZ
County Maricopa
Community Stetson Valley Parcels 21-22
Direction Head north on N 51st Ave, Continue onto N Stetson Valley Pkwy, Turn right onto W Tombstone Trail, Turn right onto N 52nd Glen, Turn left onto W Maya Way. Property will be on the right.
Rooms
Den/Bedroom Plus 3
Separate Den/Office N
Interior
Interior Features High Speed Internet, Granite Counters, Eat-in Kitchen, Breakfast Bar, 9+ Flat Ceilings, No Interior Steps, Kitchen Island, Pantry, 3/4 Bath Master Bdrm
Heating Natural Gas
Cooling Central Air, Ceiling Fan(s)
Flooring Carpet, Vinyl, Tile
Fireplaces Type None
Fireplace No
Window Features Dual Pane
SPA None
Laundry Wshr/Dry HookUp Only
Exterior
Parking Features Garage Door Opener, Direct Access, Attch'd Gar Cabinets
Garage Spaces 3.0
Garage Description 3.0
Fence Block
Pool Private
Community Features Playground, Biking/Walking Path
Roof Type Tile
Accessibility Lever Handles
Porch Covered Patio(s)
Building
Lot Description Desert Back, Desert Front
Story 1
Builder Name PULTE HOMES
Sewer Public Sewer
Water City Water
Architectural Style Ranch
New Construction No
Schools
Elementary Schools Inspiration Mountain School
Middle Schools Hillcrest Middle School
High Schools Sandra Day O'Connor High School
School District Deer Valley Unified District
Others
HOA Name Stetson Valley
HOA Fee Include Maintenance Grounds
Senior Community No
Tax ID 201-40-485
Ownership Fee Simple
Acceptable Financing Cash, Conventional, FHA, VA Loan
Horse Property N
Listing Terms Cash, Conventional, FHA, VA Loan
Financing Conventional
Read Less Info
Want to know what your home might be worth? Contact us for a FREE valuation!

Our team is ready to help you sell your home for the highest possible price ASAP

Copyright 2025 Arizona Regional Multiple Listing Service, Inc. All rights reserved.
Bought with Arizona E Homes
GET MORE INFORMATION
Associate Broker, REALTOR® | Lic# BR106439000






