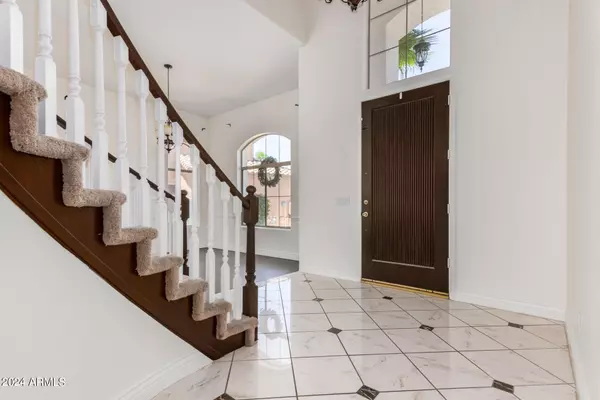$660,000
$700,000
5.7%For more information regarding the value of a property, please contact us for a free consultation.
3 Beds
3 Baths
2,886 SqFt
SOLD DATE : 11/26/2024
Key Details
Sold Price $660,000
Property Type Single Family Home
Sub Type Single Family Residence
Listing Status Sold
Purchase Type For Sale
Square Footage 2,886 sqft
Price per Sqft $228
Subdivision Sonoma Ranch
MLS Listing ID 6704501
Sold Date 11/26/24
Bedrooms 3
HOA Fees $25/mo
HOA Y/N Yes
Year Built 1995
Annual Tax Amount $2,994
Tax Year 2023
Lot Size 0.325 Acres
Acres 0.33
Property Sub-Type Single Family Residence
Property Description
$65K BELOW APRAISD VALU! BACK ON THE MARKET! Buyers failed to fund. This beautiful 3 bedrm home was built with your family in mind! Nestled in a quaint cul de sac in Sonoma Ranch, just walking dist. from the Elem School. Extrmly lg back yard offers plenty of possibilities for the kids & they'll spend countless hours in the newly resurfaced pool with new cool deck and a new variable speed pump all redone in 2023. Enjoy the cool evenings and beautiful sunrises on the lg balcony directly off your master bedroom. The master also boasts dual walk-in closets! The loft area upstairs makes for a fun hang-out/study area for the kids and the fmly room has a cozy gas fireplace for those cool holiday evenings! The 3 car garage offers lots of storage and the chef will appreciate the gas kit appliance
Location
State AZ
County Maricopa
Community Sonoma Ranch
Direction East on Guadalupe to N. Key Biscayne Dr. South on N. Key Biscayne Dr to Tremaine Ave. East on Tremaine Ave. to Maple Dr. South on Maple Dr. to Olive Ct. East on Olive Ct. to home on right.
Rooms
Other Rooms Loft, Great Room, Family Room, BonusGame Room
Master Bedroom Upstairs
Den/Bedroom Plus 5
Separate Den/Office N
Interior
Interior Features High Speed Internet, Granite Counters, Double Vanity, Upstairs, Eat-in Kitchen, Breakfast Bar, 9+ Flat Ceilings, Soft Water Loop, Kitchen Island, Pantry, Full Bth Master Bdrm
Heating Natural Gas
Cooling Central Air, Ceiling Fan(s), Programmable Thmstat
Flooring Carpet, Tile
Fireplaces Type 1 Fireplace, Family Room, Gas
Fireplace Yes
Window Features Dual Pane
Appliance Gas Cooktop, Water Purifier
SPA None
Exterior
Exterior Feature Playground, Balcony, Built-in Barbecue
Parking Features RV Gate, Garage Door Opener, Direct Access
Garage Spaces 3.0
Garage Description 3.0
Fence Block
Pool Play Pool, Fenced
Community Features Playground, Biking/Walking Path
Roof Type Tile
Porch Covered Patio(s), Patio
Private Pool Yes
Building
Lot Description Sprinklers In Front, Cul-De-Sac, Grass Front, Auto Timer H2O Front
Story 2
Builder Name Shea
Sewer Sewer in & Cnctd, Public Sewer
Water City Water
Structure Type Playground,Balcony,Built-in Barbecue
New Construction No
Schools
Elementary Schools Sonoma Ranch Elementary School
Middle Schools Greenfield Junior High School
High Schools Gilbert High School
School District Gilbert Unified District
Others
HOA Name Sonoma Ranch
HOA Fee Include Maintenance Grounds
Senior Community No
Tax ID 309-04-593
Ownership Fee Simple
Acceptable Financing Cash, Conventional, FHA
Horse Property N
Listing Terms Cash, Conventional, FHA
Financing Conventional
Read Less Info
Want to know what your home might be worth? Contact us for a FREE valuation!

Our team is ready to help you sell your home for the highest possible price ASAP

Copyright 2025 Arizona Regional Multiple Listing Service, Inc. All rights reserved.
Bought with Realty ONE Group
GET MORE INFORMATION
Associate Broker, REALTOR® | Lic# BR106439000






