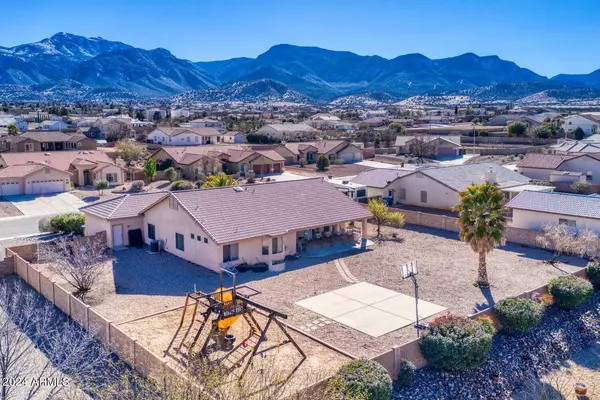$455,000
$488,000
6.8%For more information regarding the value of a property, please contact us for a free consultation.
3 Beds
2 Baths
2,545 SqFt
SOLD DATE : 11/22/2024
Key Details
Sold Price $455,000
Property Type Single Family Home
Sub Type Single Family - Detached
Listing Status Sold
Purchase Type For Sale
Square Footage 2,545 sqft
Price per Sqft $178
Subdivision Canyon De Flores Phase 2C
MLS Listing ID 6730334
Sold Date 11/22/24
Bedrooms 3
HOA Y/N No
Originating Board Arizona Regional Multiple Listing Service (ARMLS)
Year Built 2005
Annual Tax Amount $2,615
Tax Year 2023
Lot Size 0.459 Acres
Acres 0.46
Property Description
Perfectly situated in a prestigious subdivision, this home is at a quick commute to city amenities. The just under half acre lot is professionally landscaped with low maintenance vegetation. The 3 bedroom, 2 bathroom home also has a den for a 4th bedroom, an office or a hobby room. The block fence encloses the large back yard and offers privacy while lounging on the extended covered patio. When entering the home, you'll be captivated by the large open concept floor plan, the high ceilings, the abundance of light, and the inviting kitchen. In the master bathroom you'll find an extra long jet bathtub, a large separate shower, double vanities and a spacious walk in closet. The home affords plenty of parking with a 3 car garage and a large concrete car pad. It has an RV gate giving access to the yard to park your recreational vehicles. There is more to this home than can be described or appreciated in photo. See it today!!
Location
State AZ
County Cochise
Community Canyon De Flores Phase 2C
Direction From Buffalo Soldier, South on Cherokee, Left on Isla Bonita, Left on Valencia, Left on Montaro to sign on right.
Rooms
Other Rooms Family Room, BonusGame Room
Master Bedroom Split
Den/Bedroom Plus 5
Separate Den/Office Y
Interior
Interior Features Eat-in Kitchen, Breakfast Bar, Pantry, Double Vanity, Full Bth Master Bdrm, Separate Shwr & Tub, Tub with Jets, Granite Counters
Heating Natural Gas
Cooling Refrigeration
Flooring Carpet, Tile
Fireplaces Number 1 Fireplace
Fireplaces Type 1 Fireplace
Fireplace Yes
Window Features Dual Pane
SPA None
Exterior
Garage Spaces 3.0
Garage Description 3.0
Fence Block
Pool None
Amenities Available None
Roof Type Tile
Private Pool No
Building
Lot Description Desert Back, Desert Front, Gravel/Stone Front, Gravel/Stone Back
Story 1
Builder Name Workman Homes
Sewer Public Sewer
Water Pvt Water Company
New Construction No
Schools
Elementary Schools Pueblo Del Sol Elementary School
Middle Schools Joyce Clark Middle School
High Schools Buena High School
School District Sierra Vista Unified District
Others
HOA Fee Include No Fees
Senior Community No
Tax ID 105-03-520
Ownership Fee Simple
Acceptable Financing Conventional, FHA, VA Loan
Horse Property N
Listing Terms Conventional, FHA, VA Loan
Financing Cash
Read Less Info
Want to know what your home might be worth? Contact us for a FREE valuation!

Our team is ready to help you sell your home for the highest possible price ASAP

Copyright 2024 Arizona Regional Multiple Listing Service, Inc. All rights reserved.
Bought with Long Realty Company
GET MORE INFORMATION

Associate Broker, REALTOR® | Lic# BR106439000






