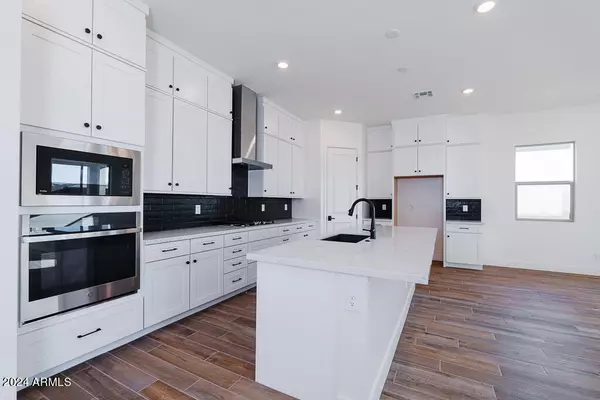$798,833
$798,833
For more information regarding the value of a property, please contact us for a free consultation.
3 Beds
2.5 Baths
2,407 SqFt
SOLD DATE : 11/15/2024
Key Details
Sold Price $798,833
Property Type Single Family Home
Sub Type Single Family Residence
Listing Status Sold
Purchase Type For Sale
Square Footage 2,407 sqft
Price per Sqft $331
Subdivision Waterston Central Phase 1
MLS Listing ID 6705323
Sold Date 11/15/24
Style Other
Bedrooms 3
HOA Fees $165/mo
HOA Y/N Yes
Year Built 2024
Annual Tax Amount $366
Tax Year 2023
Lot Size 7,067 Sqft
Acres 0.16
Property Sub-Type Single Family Residence
Source Arizona Regional Multiple Listing Service (ARMLS)
Property Description
Ideally located in the new Waterston Central Community, Jacamar, this single-story Farmhouse style home boasts 3 bedrooms, 2.5 baths, an attached 3 car garage, access to endless amenities, and designer features throughout. The Kitchen features stainless appliances with a gas cooktop and combo microwave/oven and Quartz countertops. 6'' x 36'' wood look plank tile flooring throughout and carpet at the bedrooms. Diamond Collection maple white cabinets. Other highlights include a 12' center pull sliding doors in the Dining Room, a Box Bay at the Primary Suite, a Laundry Room with a sink and base cabinets, a covered patio, and pavers on the driveway and front porch. Community amenities include a playground, walking and biking paths, a community pool, and more!
Location
State AZ
County Maricopa
Community Waterston Central Phase 1
Rooms
Other Rooms Great Room
Master Bedroom Split
Den/Bedroom Plus 4
Separate Den/Office Y
Interior
Interior Features High Speed Internet, Smart Home, Double Vanity, Eat-in Kitchen, 9+ Flat Ceilings, Soft Water Loop, Kitchen Island, Separate Shwr & Tub
Heating Natural Gas
Cooling Central Air, ENERGY STAR Qualified Equipment, Programmable Thmstat
Flooring Carpet, Tile
Fireplaces Type None
Fireplace No
Window Features Low-Emissivity Windows,ENERGY STAR Qualified Windows,Vinyl Frame
Appliance Gas Cooktop
SPA None
Laundry Wshr/Dry HookUp Only
Exterior
Parking Features Tandem Garage, Direct Access
Garage Spaces 3.0
Garage Description 3.0
Fence Block
Pool None
Community Features Gated, Community Spa, Community Pool, Playground, Biking/Walking Path
Roof Type Tile
Porch Covered Patio(s)
Building
Lot Description Dirt Front, Dirt Back
Story 1
Builder Name Tri Pointe Homes
Sewer Public Sewer
Water City Water
Architectural Style Other
New Construction No
Schools
Elementary Schools James W. Rice Primary School
Middle Schools Willie & Coy Payne Jr. High
High Schools Basha High School
School District Chandler Unified District
Others
HOA Name Waterston Community
HOA Fee Include Maintenance Grounds
Senior Community No
Tax ID 314-01-645
Ownership Fee Simple
Acceptable Financing Cash, Conventional, FHA, VA Loan
Horse Property N
Listing Terms Cash, Conventional, FHA, VA Loan
Financing Conventional
Read Less Info
Want to know what your home might be worth? Contact us for a FREE valuation!

Our team is ready to help you sell your home for the highest possible price ASAP

Copyright 2025 Arizona Regional Multiple Listing Service, Inc. All rights reserved.
Bought with Realty ONE Group
GET MORE INFORMATION
Associate Broker, REALTOR® | Lic# BR106439000






