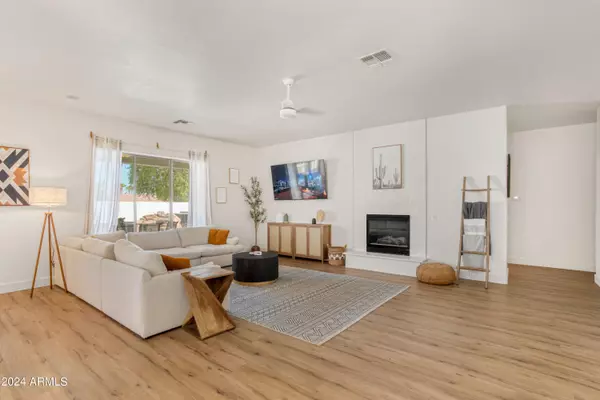$545,000
$560,000
2.7%For more information regarding the value of a property, please contact us for a free consultation.
4 Beds
2.5 Baths
2,511 SqFt
SOLD DATE : 11/13/2024
Key Details
Sold Price $545,000
Property Type Single Family Home
Sub Type Single Family - Detached
Listing Status Sold
Purchase Type For Sale
Square Footage 2,511 sqft
Price per Sqft $217
Subdivision Bell West Ranch Parcel 1A
MLS Listing ID 6759341
Sold Date 11/13/24
Style Ranch
Bedrooms 4
HOA Fees $70/mo
HOA Y/N Yes
Originating Board Arizona Regional Multiple Listing Service (ARMLS)
Year Built 2000
Annual Tax Amount $1,873
Tax Year 2023
Lot Size 8,050 Sqft
Acres 0.18
Property Description
Step into this stunning, recently update single story home! A true gem for those that love to entertain. With soaring 10' ceilings, New quartz counters, a chefs Fridge and Freezer combo, there is no shortage to your entertaining needs! Step into the private oasis out back with a beautiful pool and water feature (pool has a heater!) , a built in kitchen for all your outdoor cooking needs, cool off with the misters at the table & roast some s'mores after dark at the fire pit! Truly something for everyone in this beautiful home! through out the home you'll notice the expansive windows, freshly painted interior through out the home, updated finishes, and a new HVAC system! 3 car garage with lots of storage and room to park the cars as well! Don't miss out on this beauty!
Location
State AZ
County Maricopa
Community Bell West Ranch Parcel 1A
Direction W. Bell take a Right on W. Eastham PKWY, Take a right on N. Westminster Dr., Left on N 168th Ave, Left at W. Northampton Rd. House at the end on right.
Rooms
Other Rooms Family Room
Den/Bedroom Plus 4
Separate Den/Office N
Interior
Interior Features Other, Eat-in Kitchen, 9+ Flat Ceilings, No Interior Steps, Kitchen Island, Pantry, 3/4 Bath Master Bdrm, Double Vanity, High Speed Internet
Heating Mini Split, Natural Gas
Cooling See Remarks, Refrigeration, Ceiling Fan(s)
Flooring Carpet, Laminate, Stone, Tile
Fireplaces Type 2 Fireplace, Fire Pit, Living Room, Gas
Fireplace Yes
SPA None
Exterior
Exterior Feature Covered Patio(s), Gazebo/Ramada, Misting System, Patio, Built-in Barbecue
Parking Features Dir Entry frm Garage, Electric Door Opener, Temp Controlled, Golf Cart Garage
Garage Spaces 3.0
Garage Description 3.0
Fence Block
Pool Heated, Private, Solar Pool Equipment
Landscape Description Irrigation Back, Irrigation Front
Community Features Playground, Biking/Walking Path
Amenities Available FHA Approved Prjct, Rental OK (See Rmks), VA Approved Prjct
Roof Type Tile
Accessibility Accessible Door 32in+ Wide, Mltpl Entries/Exits, Hard/Low Nap Floors, Bath Grab Bars, Accessible Hallway(s)
Private Pool Yes
Building
Lot Description Sprinklers In Rear, Sprinklers In Front, Alley, Desert Back, Desert Front, Cul-De-Sac, Gravel/Stone Back, Synthetic Grass Back, Irrigation Front, Irrigation Back
Story 1
Builder Name Elliot Homes
Sewer Public Sewer
Water City Water
Architectural Style Ranch
Structure Type Covered Patio(s),Gazebo/Ramada,Misting System,Patio,Built-in Barbecue
New Construction No
Schools
Elementary Schools Cimarron Springs Elementary
Middle Schools Cimarron Springs Elementary
High Schools Willow Canyon High School
School District Dysart Unified District
Others
HOA Name Bell West Ranch
HOA Fee Include Maintenance Grounds
Senior Community No
Tax ID 232-39-414
Ownership Fee Simple
Acceptable Financing Conventional, FHA, VA Loan
Horse Property N
Listing Terms Conventional, FHA, VA Loan
Financing Conventional
Special Listing Condition Owner/Agent
Read Less Info
Want to know what your home might be worth? Contact us for a FREE valuation!

Our team is ready to help you sell your home for the highest possible price ASAP

Copyright 2024 Arizona Regional Multiple Listing Service, Inc. All rights reserved.
Bought with Jason Mitchell Real Estate
GET MORE INFORMATION

Associate Broker, REALTOR® | Lic# BR106439000






