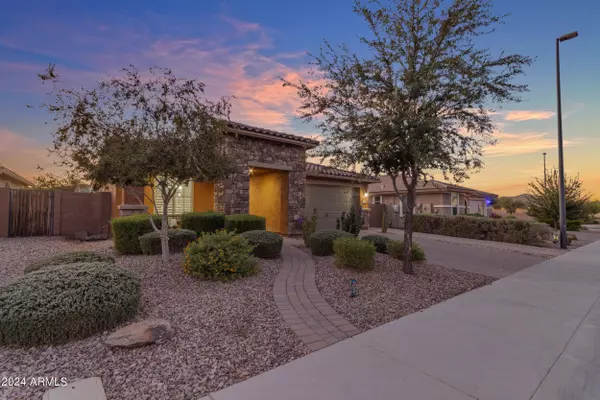$600,000
$575,000
4.3%For more information regarding the value of a property, please contact us for a free consultation.
3 Beds
2 Baths
1,731 SqFt
SOLD DATE : 11/12/2024
Key Details
Sold Price $600,000
Property Type Single Family Home
Sub Type Single Family Residence
Listing Status Sold
Purchase Type For Sale
Square Footage 1,731 sqft
Price per Sqft $346
Subdivision Adora Trails Parcel 7
MLS Listing ID 6772285
Sold Date 11/12/24
Style Santa Barbara/Tuscan
Bedrooms 3
HOA Fees $104/mo
HOA Y/N Yes
Year Built 2017
Annual Tax Amount $2,017
Tax Year 2024
Lot Size 7,502 Sqft
Acres 0.17
Property Sub-Type Single Family Residence
Source Arizona Regional Multiple Listing Service (ARMLS)
Property Description
Looking for the perfect backyard oasis - look no further! This stunning 3-bedroom, 2-full bathroom home is located in the highly sought after Adora Trails neighborhood with MOUNTAIN VIEWS. As you step inside you will be greeted by an OPEN FLOORPLAN with high ceilings, wood look tile flooring and custom feature walls. The gourmet kitchen is a chef's dream, featuring modern appliances and custom cabinetry, ideal for entertaining and family gatherings.
This beautifully upgraded home is the perfect blend of indoor and outdoor living with an oversized slider patio door leading to an entertainer's dream backyard, featuring a HEATED and COOLED SALTWATER POOL, large turf area and built-in OUTDOOR KITCHEN.
The Adora Trails community has much to offer with a heated COMMUNITY POOL, community lake, clubhouse, FITNESS CENTER, miles of walking TRAILS, green space, and multiple PARKS!
Location
State AZ
County Maricopa
Community Adora Trails Parcel 7
Rooms
Master Bedroom Split
Den/Bedroom Plus 3
Separate Den/Office N
Interior
Interior Features High Speed Internet, Smart Home, Granite Counters, Double Vanity, Master Downstairs, Eat-in Kitchen, Breakfast Bar, 9+ Flat Ceilings, Soft Water Loop, Wet Bar, Kitchen Island, Pantry, Separate Shwr & Tub
Heating Electric
Cooling Central Air, Ceiling Fan(s), Programmable Thmstat, Window/Wall Unit
Flooring Tile
Fireplaces Type None
Fireplace No
Window Features Solar Screens,Dual Pane,ENERGY STAR Qualified Windows,Mechanical Sun Shds,Vinyl Frame
Appliance Gas Cooktop, Water Purifier
SPA None
Exterior
Exterior Feature Built-in Barbecue
Parking Features Garage Door Opener, Detached
Garage Spaces 2.0
Garage Description 2.0
Fence Block
Pool Variable Speed Pump, Diving Pool, Heated, Private
Community Features Community Pool Htd, Community Pool, Historic District, Community Media Room, Playground, Biking/Walking Path, Fitness Center
View Mountain(s)
Roof Type Tile
Building
Lot Description Sprinklers In Rear, Sprinklers In Front, Gravel/Stone Front, Synthetic Grass Back, Auto Timer H2O Front, Auto Timer H2O Back
Story 1
Builder Name Taylor Morrison
Sewer Public Sewer
Water City Water
Architectural Style Santa Barbara/Tuscan
Structure Type Built-in Barbecue
New Construction No
Schools
Middle Schools Willie & Coy Payne Jr. High
High Schools Basha High School
School District Chandler Unified District
Others
HOA Name AAM LLC
HOA Fee Include No Fees
Senior Community No
Tax ID 313-19-091
Ownership Fee Simple
Acceptable Financing Cash, Conventional, FHA, VA Loan
Horse Property N
Listing Terms Cash, Conventional, FHA, VA Loan
Financing Cash
Read Less Info
Want to know what your home might be worth? Contact us for a FREE valuation!

Our team is ready to help you sell your home for the highest possible price ASAP

Copyright 2025 Arizona Regional Multiple Listing Service, Inc. All rights reserved.
Bought with Century 21 Northwest
GET MORE INFORMATION
Associate Broker, REALTOR® | Lic# BR106439000






