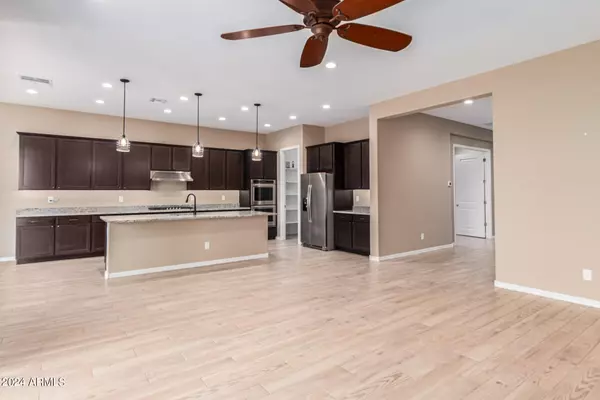$637,000
$647,000
1.5%For more information regarding the value of a property, please contact us for a free consultation.
4 Beds
2.5 Baths
2,503 SqFt
SOLD DATE : 11/07/2024
Key Details
Sold Price $637,000
Property Type Single Family Home
Sub Type Single Family - Detached
Listing Status Sold
Purchase Type For Sale
Square Footage 2,503 sqft
Price per Sqft $254
Subdivision Eastmark
MLS Listing ID 6654519
Sold Date 11/07/24
Bedrooms 4
HOA Fees $115/mo
HOA Y/N Yes
Originating Board Arizona Regional Multiple Listing Service (ARMLS)
Year Built 2021
Annual Tax Amount $4,359
Tax Year 2023
Lot Size 8,100 Sqft
Acres 0.19
Property Description
This Highly Upgraded home was built in 2021 & ready to move in now! Gently used, feels brand new!, Home offers spacious 3 bedrooms plus Office. Impressive 4 Panel Double Sliding Wall of Glass, Plank tile throughout home, Double Built In Wall Ovens, 36'' Gas Cooktop, Upgraded 8' Interior Doors, Upgraded Smooth Interior Wall Texture, Color Temp Switchable LED can lighting have replaced std recessed lighting. Newer Turf Grass. Irrigation lines in for trees in back for Privacy & Shade Family & guests will appreciate the upgraded Granite Tops & Sinks in secondary bathroom. The backyard has gorgeous, low maintenance turf, two separate sprinkler lines have been run around the perimeter for future additions.
Location
State AZ
County Maricopa
Community Eastmark
Direction East on Point Twenty Two, left/north on Copernicus, left/west on Solina, right/north on Pluto, follow to home on left/north
Rooms
Other Rooms Great Room
Master Bedroom Split
Den/Bedroom Plus 5
Separate Den/Office Y
Interior
Interior Features Eat-in Kitchen, Breakfast Bar, 9+ Flat Ceilings, No Interior Steps, Soft Water Loop, Kitchen Island, Double Vanity, Full Bth Master Bdrm, Separate Shwr & Tub, High Speed Internet, Granite Counters
Heating Natural Gas
Cooling Refrigeration, Programmable Thmstat, Ceiling Fan(s)
Flooring Tile
Fireplaces Number No Fireplace
Fireplaces Type None
Fireplace No
Window Features Dual Pane,ENERGY STAR Qualified Windows,Low-E,Vinyl Frame
SPA None
Exterior
Exterior Feature Covered Patio(s)
Parking Features Electric Door Opener, Tandem
Garage Spaces 3.0
Garage Description 3.0
Fence Block
Pool None
Community Features Community Spa Htd, Community Spa, Community Pool Htd, Community Pool, Tennis Court(s), Playground, Biking/Walking Path, Clubhouse
Amenities Available Management
Roof Type Tile
Private Pool No
Building
Lot Description Desert Front, Gravel/Stone Back, Auto Timer H2O Front, Auto Timer H2O Back
Story 1
Builder Name ASHTON WOODS
Sewer Public Sewer
Water City Water
Structure Type Covered Patio(s)
New Construction No
Schools
Elementary Schools Silver Valley Elementary
Middle Schools Eastmark High School
High Schools Eastmark High School
School District Queen Creek Unified District
Others
HOA Name Eastmark
HOA Fee Include Maintenance Grounds
Senior Community No
Tax ID 312-16-563
Ownership Fee Simple
Acceptable Financing Conventional, FHA, VA Loan
Horse Property N
Listing Terms Conventional, FHA, VA Loan
Financing Cash
Read Less Info
Want to know what your home might be worth? Contact us for a FREE valuation!

Our team is ready to help you sell your home for the highest possible price ASAP

Copyright 2024 Arizona Regional Multiple Listing Service, Inc. All rights reserved.
Bought with My Home Group Real Estate
GET MORE INFORMATION

Associate Broker, REALTOR® | Lic# BR106439000






