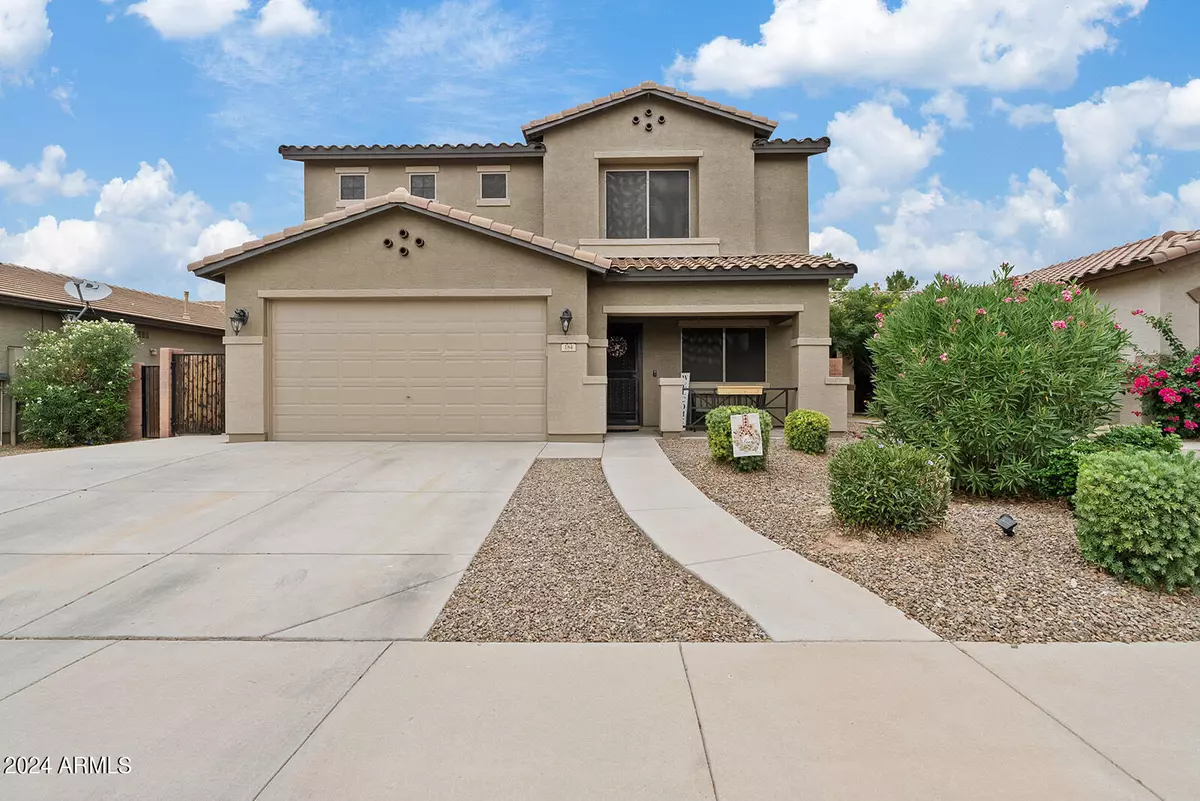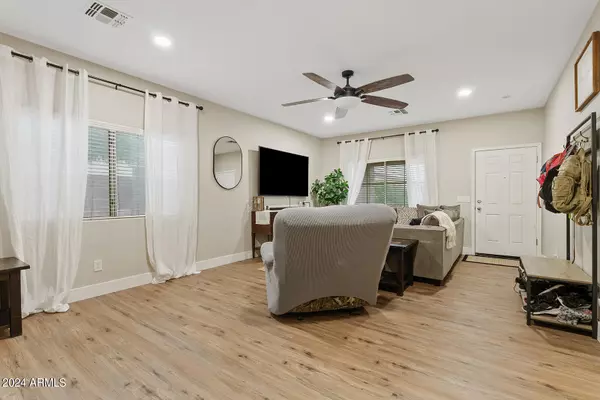$505,000
$514,000
1.8%For more information regarding the value of a property, please contact us for a free consultation.
5 Beds
3 Baths
2,491 SqFt
SOLD DATE : 10/30/2024
Key Details
Sold Price $505,000
Property Type Single Family Home
Sub Type Single Family - Detached
Listing Status Sold
Purchase Type For Sale
Square Footage 2,491 sqft
Price per Sqft $202
Subdivision Ironwood Crossing - Unit 1
MLS Listing ID 6756631
Sold Date 10/30/24
Style Ranch
Bedrooms 5
HOA Fees $197/mo
HOA Y/N Yes
Originating Board Arizona Regional Multiple Listing Service (ARMLS)
Year Built 2009
Annual Tax Amount $2,073
Tax Year 2023
Lot Size 5,737 Sqft
Acres 0.13
Property Description
Welcome to this beautifully updated 5-bedroom home nestled in the sought-after master-planned community of Ironwood Crossing in Queen Creek. Enjoy resort-style living with access to two sparkling pools, a clubhouse, scenic parks, and a frisbee golf course. The home itself has been thoughtfully renovated from top to bottom, inside and out, featuring stunning luxury vinyl plank flooring throughout and a bright, modern kitchen with shaker-style cabinetry and elegant finishes such as newly installed canned lighting throughout the home. The primary suite offers a spa-like retreat with a beautifully tiled, walk-in shower oasis. Step outside to your private backyard oasis with citrus trees and no neighbors behind—ideal for quiet evenings or entertaining. This home has been wonderfully cared... for - NEW exterior paint, 8' side gate with concrete pad to the back of the home, epoxy floors & added cabinetry in the garage and SO many more upgrades, you have to see it for yourself!! Don't miss this gem in one of the most desirable neighborhoods in Queen Creek!
Location
State AZ
County Pinal
Community Ironwood Crossing - Unit 1
Direction Head North on N Ironwood Rd towards W Westbrooke Rd, turn right onto W Westbrooke Rd, turn left onto Box Elder St, turn left onto W Reeves Ave to home on the left.
Rooms
Other Rooms Loft, Great Room, Family Room
Master Bedroom Split
Den/Bedroom Plus 6
Separate Den/Office N
Interior
Interior Features Upstairs, 9+ Flat Ceilings, Pantry, Double Vanity, Full Bth Master Bdrm, High Speed Internet
Heating Natural Gas
Cooling Refrigeration, Ceiling Fan(s)
Flooring Laminate
Fireplaces Number No Fireplace
Fireplaces Type None
Fireplace No
Window Features Sunscreen(s),Dual Pane
SPA None
Laundry WshrDry HookUp Only
Exterior
Exterior Feature Balcony, Covered Patio(s)
Parking Features Attch'd Gar Cabinets, Dir Entry frm Garage, Electric Door Opener
Garage Spaces 2.0
Garage Description 2.0
Fence Block
Pool None
Community Features Community Pool Htd, Community Pool, Racquetball, Playground, Biking/Walking Path, Clubhouse
Amenities Available Management, Rental OK (See Rmks)
Roof Type Tile
Private Pool No
Building
Lot Description Sprinklers In Rear, Sprinklers In Front, Desert Back, Desert Front, Grass Back, Auto Timer H2O Front, Auto Timer H2O Back
Story 2
Builder Name Fulton Homes
Sewer Public Sewer
Water City Water
Architectural Style Ranch
Structure Type Balcony,Covered Patio(s)
New Construction No
Schools
Elementary Schools Ranch Elementary School
Middle Schools J. O. Combs Middle School
High Schools Combs High School
School District J. O. Combs Unified School District
Others
HOA Name Ironwood Crossing
HOA Fee Include Sewer,Maintenance Grounds
Senior Community No
Tax ID 109-18-451
Ownership Fee Simple
Acceptable Financing Conventional, FHA, VA Loan
Horse Property N
Listing Terms Conventional, FHA, VA Loan
Financing Cash
Read Less Info
Want to know what your home might be worth? Contact us for a FREE valuation!

Our team is ready to help you sell your home for the highest possible price ASAP

Copyright 2024 Arizona Regional Multiple Listing Service, Inc. All rights reserved.
Bought with Bold Realty LLC
GET MORE INFORMATION

Associate Broker, REALTOR® | Lic# BR106439000






