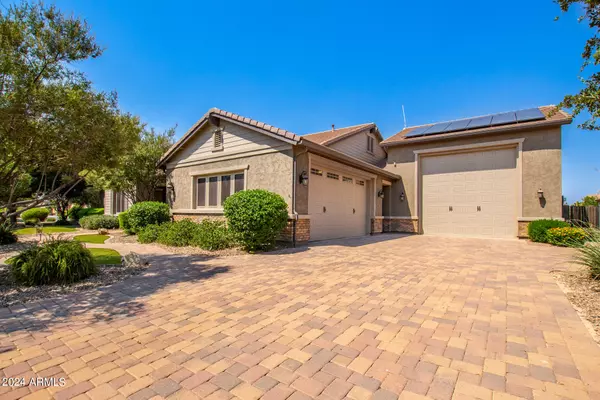$1,070,000
$1,075,000
0.5%For more information regarding the value of a property, please contact us for a free consultation.
4 Beds
2.75 Baths
3,005 SqFt
SOLD DATE : 10/30/2024
Key Details
Sold Price $1,070,000
Property Type Single Family Home
Sub Type Single Family - Detached
Listing Status Sold
Purchase Type For Sale
Square Footage 3,005 sqft
Price per Sqft $356
Subdivision Ash Creek Estates
MLS Listing ID 6754068
Sold Date 10/30/24
Bedrooms 4
HOA Fees $173/mo
HOA Y/N Yes
Originating Board Arizona Regional Multiple Listing Service (ARMLS)
Year Built 2014
Annual Tax Amount $4,817
Tax Year 2023
Lot Size 0.507 Acres
Acres 0.51
Property Description
Prepare to be impressed from the moment you enter Ash Creek Estates. From the fountain at the entrance to the tree lined cobblestone streets, your new home awaits you on Tierra Grande. This 3,005 SQFT single level home is situated on one of the largest lots in the community at 22,064 sqft. The upgrades are endless with 4 bedrooms, den, 3 bathrooms, oversized laundry rm, stunning kitchen, attached RV garage, attached 2 car garage, and an amazing backyard that will make you never want to leave home! The open floor plan provides plenty of opportunities for gathering without sacrificing privacy. The backyard is an entertainer's dream! The sparkling salt water pool and spa is complete with color changing lights, a gas heater for year round use and water features that create the perfect ambiance. Whether you are having a Pool party or chilly evening around the fire, the outdoor kitchen will complete any gathering with the built in BBQ grill, sink, tankless water heater, refrigerator, and counter top firepit.
Energy efficient with OWNED solar panels and Multi zoned HVAC.
This home has it all and has been meticulously maintained. Seeing is believing, schedule your tour before its gone!
Location
State AZ
County Maricopa
Community Ash Creek Estates
Direction : Take Ocotillo Rd East to 220th St, head south on 220th and make a right on Desert Hills Dr. The home is on the corner of 220th & Tierra Grande
Rooms
Master Bedroom Split
Den/Bedroom Plus 5
Separate Den/Office Y
Interior
Interior Features Master Downstairs, Eat-in Kitchen, 9+ Flat Ceilings, Kitchen Island, Double Vanity, Separate Shwr & Tub, High Speed Internet, Granite Counters
Heating Natural Gas
Cooling Refrigeration, Programmable Thmstat, Ceiling Fan(s)
Flooring Carpet, Tile
Fireplaces Number 1 Fireplace
Fireplaces Type 1 Fireplace, Fire Pit, Gas
Fireplace Yes
Window Features Sunscreen(s),Dual Pane
SPA Heated,Private
Laundry WshrDry HookUp Only
Exterior
Exterior Feature Covered Patio(s), Patio, Private Street(s), Storage, Built-in Barbecue, RV Hookup
Garage Attch'd Gar Cabinets, Dir Entry frm Garage, Electric Door Opener, Extnded Lngth Garage, Over Height Garage, RV Gate, RV Access/Parking, RV Garage
Garage Spaces 8.0
Garage Description 8.0
Fence Block
Pool Heated, Private
Community Features Playground
Amenities Available Other
Roof Type Tile
Private Pool Yes
Building
Lot Description Sprinklers In Rear, Sprinklers In Front, Gravel/Stone Front, Gravel/Stone Back, Synthetic Grass Frnt, Synthetic Grass Back
Story 1
Builder Name Fulton Homes
Sewer Public Sewer
Water City Water
Structure Type Covered Patio(s),Patio,Private Street(s),Storage,Built-in Barbecue,RV Hookup
New Construction No
Schools
Elementary Schools Faith Mather Sossaman Elementary
Middle Schools Queen Creek Middle School
High Schools Queen Creek High School
School District Queen Creek Unified District
Others
HOA Name Ash Creek Estates
HOA Fee Include Maintenance Grounds
Senior Community No
Tax ID 304-64-580
Ownership Fee Simple
Acceptable Financing Conventional, FHA, VA Loan
Horse Property N
Listing Terms Conventional, FHA, VA Loan
Financing Conventional
Read Less Info
Want to know what your home might be worth? Contact us for a FREE valuation!

Our team is ready to help you sell your home for the highest possible price ASAP

Copyright 2024 Arizona Regional Multiple Listing Service, Inc. All rights reserved.
Bought with My Home Group Real Estate
GET MORE INFORMATION

Associate Broker, REALTOR® | Lic# BR106439000






