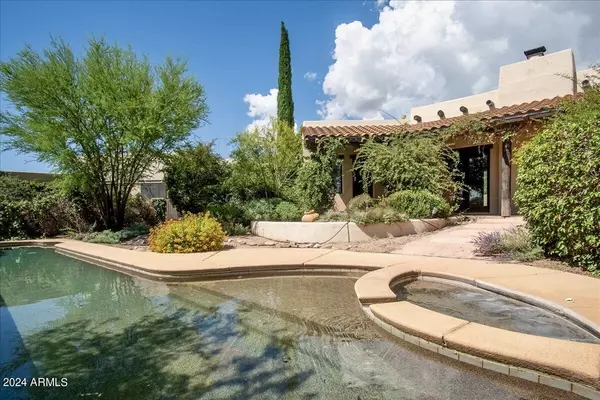$705,000
$700,000
0.7%For more information regarding the value of a property, please contact us for a free consultation.
4 Beds
3 Baths
2,489 SqFt
SOLD DATE : 10/28/2024
Key Details
Sold Price $705,000
Property Type Single Family Home
Sub Type Single Family - Detached
Listing Status Sold
Purchase Type For Sale
Square Footage 2,489 sqft
Price per Sqft $283
Subdivision Rancho Sierra Grande
MLS Listing ID 6744654
Sold Date 10/28/24
Style Territorial/Santa Fe
Bedrooms 4
HOA Y/N No
Originating Board Arizona Regional Multiple Listing Service (ARMLS)
Year Built 2003
Annual Tax Amount $7,065
Tax Year 2023
Lot Size 23.500 Acres
Acres 23.5
Property Description
Be ready to be wowed! This custom home featuring high end amenities, along with additional features like horse stables, corral, guest home, detached garage, lap pool and expansive acreage offering beautiful mountain views is ready to become your home. The interior features many artistic touches: fireplaces in nearly every room, Venetian plaster wall treatments, massive beam work, saltillo tile, oversized windows and doors to take in those views. The lap pool rests in the private backyard near the covered back patio. Don't miss the incredible guest home with the stunning custom features, or the horse stable that is not only gorgeous but has all your horse needs covered! This one is a true gem!
Location
State AZ
County Cochise
Community Rancho Sierra Grande
Direction S Hwy 92, right (south) on S Coronado Memorial Rd, left (east) on E Vista Bonita Rd. Property on right.
Rooms
Other Rooms Guest Qtrs-Sep Entrn
Guest Accommodations 388.0
Master Bedroom Split
Den/Bedroom Plus 4
Separate Den/Office N
Interior
Interior Features Eat-in Kitchen, Breakfast Bar, 9+ Flat Ceilings, No Interior Steps, Kitchen Island, Full Bth Master Bdrm, Separate Shwr & Tub, Tub with Jets, High Speed Internet
Heating Mini Split, Propane
Cooling Refrigeration, Ceiling Fan(s)
Flooring Tile, Concrete
Fireplaces Type 3+ Fireplace
Fireplace Yes
Window Features Dual Pane
SPA Private
Laundry WshrDry HookUp Only
Exterior
Exterior Feature Circular Drive, Covered Patio(s), Patio, Private Yard, Storage, Built-in Barbecue, Separate Guest House
Garage Attch'd Gar Cabinets, Electric Door Opener, Detached, RV Access/Parking
Garage Spaces 2.0
Garage Description 2.0
Fence Block, Wire
Pool Fenced, Lap, Private
Amenities Available Not Managed, None
View Mountain(s)
Roof Type Tile,Built-Up
Private Pool Yes
Building
Lot Description Desert Back, Natural Desert Back, Natural Desert Front
Story 1
Builder Name unknown
Sewer Septic in & Cnctd, Septic Tank
Water Shared Well
Architectural Style Territorial/Santa Fe
Structure Type Circular Drive,Covered Patio(s),Patio,Private Yard,Storage,Built-in Barbecue, Separate Guest House
New Construction No
Schools
Elementary Schools Palominas Elementary School
Middle Schools Palomino Intermediate School
High Schools Buena High School
School District Sierra Vista Unified District
Others
HOA Fee Include No Fees
Senior Community No
Tax ID 104-54-062-C
Ownership Fee Simple
Acceptable Financing Conventional
Horse Property Y
Horse Feature Arena, Barn, Corral(s), Stall, Tack Room
Listing Terms Conventional
Financing Conventional
Read Less Info
Want to know what your home might be worth? Contact us for a FREE valuation!

Our team is ready to help you sell your home for the highest possible price ASAP

Copyright 2024 Arizona Regional Multiple Listing Service, Inc. All rights reserved.
Bought with Haymore Real Estate LLC
GET MORE INFORMATION

Associate Broker, REALTOR® | Lic# BR106439000






