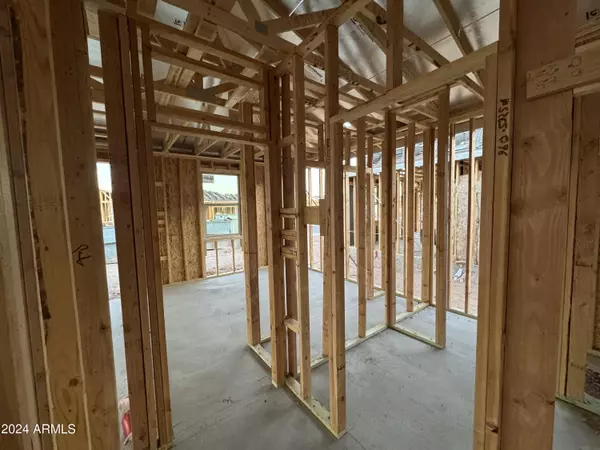$346,990
$346,990
For more information regarding the value of a property, please contact us for a free consultation.
3 Beds
2 Baths
1,777 SqFt
SOLD DATE : 09/25/2024
Key Details
Sold Price $346,990
Property Type Single Family Home
Sub Type Single Family - Detached
Listing Status Sold
Purchase Type For Sale
Square Footage 1,777 sqft
Price per Sqft $195
Subdivision Amarillo Creek Unit 1 Parcel 1
MLS Listing ID 6724240
Sold Date 09/25/24
Style Contemporary
Bedrooms 3
HOA Fees $92/mo
HOA Y/N Yes
Originating Board Arizona Regional Multiple Listing Service (ARMLS)
Year Built 2024
Annual Tax Amount $50
Tax Year 2023
Lot Size 6,326 Sqft
Acres 0.15
Property Description
This beautifully designed modern home offers 1,777 sq ft of living space, including 3 bedrooms, 2 bathrooms, a 2-car garage, a separate den, and plenty of storage. The open concept kitchen is ideal for hosting guests and features elegant stone grey shaker cabinets complemented by stunning granite countertops. Stainless steel appliances add a touch of sophistication to the space. With a striking warm gray wood tile floor at your feet with comfortable carpet in your bedroom and den, you'll never want to leave. This Marigold model comes fully equipped too, complete with a Washer and Dryer. Located in the ultra-desirable Amarillo Creek community, the home provides easy access to Route 347, facilitating convenient commuting to Phoenix, Chandler, and Mesa. Residents will appreciate being just moments away from a diverse range of dining, shopping, and entertainment options in Maricopa. Take advantage of this opportunity and experience the comfort and convenience this home has to offer!
Location
State AZ
County Pinal
Community Amarillo Creek Unit 1 Parcel 1
Direction From the I-10 E, take exit 164 for AZ-347 S/Queen Creek Rd, Turn right onto AZ-347, Continue 21 miles to W. Papago Road, Continue on Papago Road for 1.4 miles, Model home is on the right off of N.
Rooms
Other Rooms Great Room
Master Bedroom Split
Den/Bedroom Plus 4
Separate Den/Office Y
Interior
Interior Features Eat-in Kitchen, 9+ Flat Ceilings, Kitchen Island, Pantry, Double Vanity, Full Bth Master Bdrm, Granite Counters
Heating Natural Gas
Cooling Refrigeration
Fireplaces Number No Fireplace
Fireplaces Type None
Fireplace No
Window Features Dual Pane,Low-E,Vinyl Frame
SPA None
Exterior
Exterior Feature Covered Patio(s)
Garage Spaces 2.0
Garage Description 2.0
Fence Block
Pool None
Community Features Playground, Biking/Walking Path
Amenities Available Other
Roof Type Tile
Private Pool No
Building
Lot Description Sprinklers In Front, Desert Front
Story 1
Builder Name Ashton Woods Homes
Sewer Other
Water City Water
Architectural Style Contemporary
Structure Type Covered Patio(s)
New Construction No
Schools
Elementary Schools Saddleback Elementary School
Middle Schools Maricopa Wells Middle School
High Schools Maricopa Wells Middle School
School District Maricopa Unified School District
Others
HOA Name Amarillo Creek
HOA Fee Include Maintenance Grounds
Senior Community No
Tax ID 510-84-096
Ownership Fee Simple
Acceptable Financing Conventional, FHA, VA Loan
Horse Property N
Listing Terms Conventional, FHA, VA Loan
Financing FHA
Read Less Info
Want to know what your home might be worth? Contact us for a FREE valuation!

Our team is ready to help you sell your home for the highest possible price ASAP

Copyright 2024 Arizona Regional Multiple Listing Service, Inc. All rights reserved.
Bought with Compass
GET MORE INFORMATION

Associate Broker, REALTOR® | Lic# BR106439000






