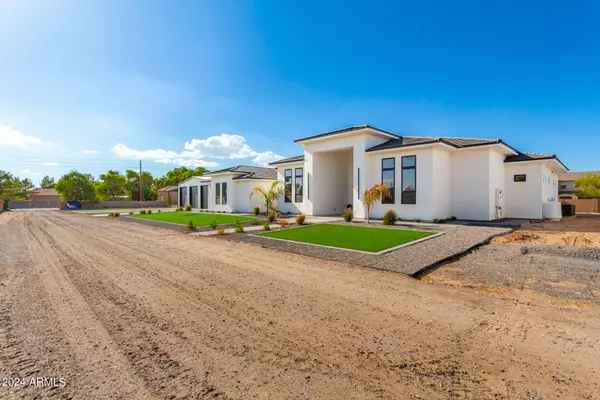$2,240,000
$2,299,999
2.6%For more information regarding the value of a property, please contact us for a free consultation.
6 Beds
5 Baths
4,560 SqFt
SOLD DATE : 09/23/2024
Key Details
Sold Price $2,240,000
Property Type Single Family Home
Sub Type Single Family - Detached
Listing Status Sold
Purchase Type For Sale
Square Footage 4,560 sqft
Price per Sqft $491
Subdivision Metes & Bounds
MLS Listing ID 6746397
Sold Date 09/23/24
Style Ranch
Bedrooms 6
HOA Y/N No
Originating Board Arizona Regional Multiple Listing Service (ARMLS)
Year Built 2024
Annual Tax Amount $1,468
Tax Year 2023
Lot Size 1.202 Acres
Acres 1.2
Property Description
Introducing a masterpiece of modern luxury, this nearly 4,600 square-foot residence is a stunning property looking for a new owner! Situated on over an acre, this home offers an expansive 3,000 square-foot detached garage for your RV, boat, or toys. The bright interior has a thoughtfully designed open layout with a wine cellar, a wet bar with a wine cooler, modern light fixtures, hardwood floors, and sliding glass doors to merge the indoor/outdoor activities. The gourmet kitchen has two islands; one for breakfast, and one for preparation, butler pantry, and quartz counters. This home is a great blend of style and functionality. Retreat to the main suite to find ample space for all your furniture, backyard access, a walk-in closet, and a spa-like ensuite with a soaking tub, a tile shower with dual shower heads, and an L-shaped vanity with makeup area, LED lighting mirrors, and two sinks. Sizable bedrooms, lavish bathrooms, walk-in closets, and a cozy bonus/game room for intimate gatherings. Every room is a work of art! Discover a back-covered patio boasting a fireplace and a built-in BBQ for relaxing weekends. Plus, impressive mountain views! Seize the opportunity before it is gone!
Location
State AZ
County Maricopa
Community Metes & Bounds
Direction Head west on E Riggs Rd, Turn right onto S 164th St, Turn right onto E Cedar Waxwing Dr. Property will be on the left.
Rooms
Other Rooms BonusGame Room
Master Bedroom Split
Den/Bedroom Plus 7
Separate Den/Office N
Interior
Interior Features Eat-in Kitchen, Breakfast Bar, 9+ Flat Ceilings, No Interior Steps, Wet Bar, Kitchen Island, Double Vanity, Full Bth Master Bdrm, Separate Shwr & Tub, High Speed Internet
Heating Electric
Cooling Refrigeration, Ceiling Fan(s)
Flooring Tile, Wood
Fireplaces Number 1 Fireplace
Fireplaces Type 1 Fireplace, Exterior Fireplace
Fireplace Yes
SPA None
Laundry WshrDry HookUp Only
Exterior
Exterior Feature Covered Patio(s), Built-in Barbecue
Garage Dir Entry frm Garage, Electric Door Opener, Side Vehicle Entry, RV Access/Parking, RV Garage
Garage Spaces 4.0
Carport Spaces 2
Garage Description 4.0
Fence Block, Partial
Pool None
Amenities Available None
View Mountain(s)
Roof Type Tile,Metal
Private Pool No
Building
Lot Description Desert Front, Dirt Back, Synthetic Grass Frnt
Story 1
Builder Name UNK
Sewer Septic in & Cnctd
Water City Water
Architectural Style Ranch
Structure Type Covered Patio(s),Built-in Barbecue
New Construction Yes
Schools
Elementary Schools Charlotte Patterson Elementary
Middle Schools Willie & Coy Payne Jr. High
High Schools Basha High School
School District Chandler Unified District
Others
HOA Fee Include No Fees
Senior Community No
Tax ID 304-79-016-V
Ownership Fee Simple
Acceptable Financing Conventional, FHA, VA Loan
Horse Property Y
Listing Terms Conventional, FHA, VA Loan
Financing Conventional
Read Less Info
Want to know what your home might be worth? Contact us for a FREE valuation!

Our team is ready to help you sell your home for the highest possible price ASAP

Copyright 2024 Arizona Regional Multiple Listing Service, Inc. All rights reserved.
Bought with My Home Group Real Estate
GET MORE INFORMATION

Associate Broker, REALTOR® | Lic# BR106439000






