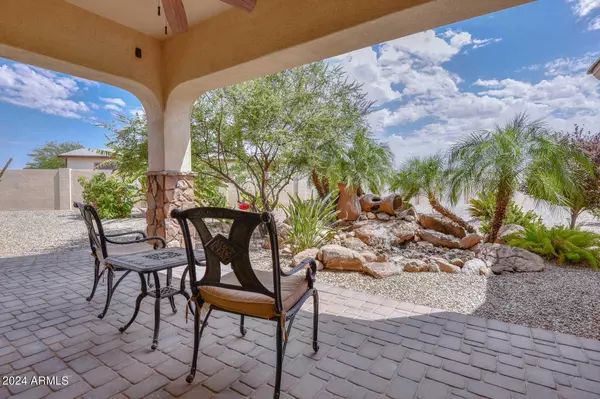$1,245,000
$1,299,900
4.2%For more information regarding the value of a property, please contact us for a free consultation.
4 Beds
3 Baths
3,708 SqFt
SOLD DATE : 09/20/2024
Key Details
Sold Price $1,245,000
Property Type Single Family Home
Sub Type Single Family Residence
Listing Status Sold
Purchase Type For Sale
Square Footage 3,708 sqft
Price per Sqft $335
Subdivision Metes And Bounds
MLS Listing ID 6678878
Sold Date 09/20/24
Bedrooms 4
HOA Y/N No
Year Built 2016
Annual Tax Amount $5,551
Tax Year 2023
Lot Size 1.084 Acres
Acres 1.08
Property Sub-Type Single Family Residence
Source Arizona Regional Multiple Listing Service (ARMLS)
Property Description
GORGEOUS HOME LOADED WITH UPGRADES! Huge gourmet kitchen w/ all the upgrades, Subzero, Thermador, gas range,etc. Huge lot w/ RV gates & room for RV garage and/or toys, huge covered patio on pavers w/ built in fireplace wall, water feature, low maintenance landscaping, turf, putting green & raised planter garden. Additional features: 8' solid core doors, Pella windows, 17 seer AC's, read attached feature sheet for complete list. Versatile floor plan with 3 bedrooms in the main house, (2nd bedroom has attached gym/playroom area). Attached guest quarters set up perfectly to open to the main house seamlessly to use as a game room and 4th ensuite bedroom. Formal dining room could easily be an office. Minutes to local coffee shops (Starbucks & Dutch) gyms, gourmet grocers & restaurants.
Location
State AZ
County Maricopa
Community Metes And Bounds
Direction From Happy Valley north on 35th Ave. West on Pinnacle Vista to home on north side.
Rooms
Other Rooms Guest Qtrs-Sep Entrn, Great Room
Master Bedroom Not split
Den/Bedroom Plus 4
Separate Den/Office N
Interior
Interior Features Granite Counters, Double Vanity, Eat-in Kitchen, 9+ Flat Ceilings, Central Vacuum, No Interior Steps, Soft Water Loop, Kitchen Island, Pantry, Full Bth Master Bdrm, Separate Shwr & Tub
Heating Electric
Cooling Central Air, Ceiling Fan(s), Programmable Thmstat
Flooring Carpet, Tile
Fireplaces Type 1 Fireplace, Exterior Fireplace, Gas
Fireplace Yes
Window Features Dual Pane,ENERGY STAR Qualified Windows,Wood Frames
Appliance Gas Cooktop, Water Purifier
SPA None
Exterior
Parking Features RV Access/Parking, RV Gate, Garage Door Opener, Extended Length Garage, Attch'd Gar Cabinets
Garage Spaces 4.0
Garage Description 4.0
Fence Block
Pool None
Utilities Available Propane
View Mountain(s)
Roof Type Tile
Accessibility Accessible Door 32in+ Wide, Zero-Grade Entry, Accessible Hallway(s)
Porch Covered Patio(s), Patio
Building
Lot Description Sprinklers In Rear, Sprinklers In Front, Desert Back, Desert Front, Synthetic Grass Back, Auto Timer H2O Front, Auto Timer H2O Back
Story 1
Builder Name Custom
Sewer Septic in & Cnctd
Water City Water
New Construction No
Schools
Elementary Schools Stetson Hills Elementary
Middle Schools Stetson Hills Elementary
High Schools Sandra Day O'Connor High School
School District Deer Valley Unified District
Others
HOA Fee Include No Fees
Senior Community No
Tax ID 205-02-019-C
Ownership Fee Simple
Acceptable Financing Cash, Conventional, FHA, VA Loan
Horse Property Y
Horse Feature Bridle Path Access
Listing Terms Cash, Conventional, FHA, VA Loan
Financing Conventional
Read Less Info
Want to know what your home might be worth? Contact us for a FREE valuation!

Our team is ready to help you sell your home for the highest possible price ASAP

Copyright 2025 Arizona Regional Multiple Listing Service, Inc. All rights reserved.
Bought with Brokers Hub Realty, LLC
GET MORE INFORMATION
Associate Broker, REALTOR® | Lic# BR106439000






