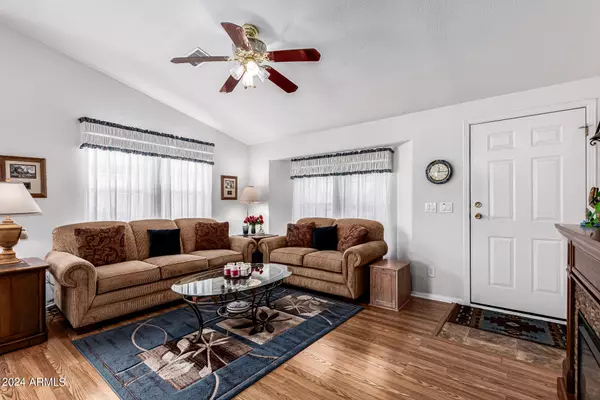$155,000
$160,000
3.1%For more information regarding the value of a property, please contact us for a free consultation.
2 Beds
2 Baths
1,316 SqFt
SOLD DATE : 09/12/2024
Key Details
Sold Price $155,000
Property Type Mobile Home
Sub Type Mfg/Mobile Housing
Listing Status Sold
Purchase Type For Sale
Square Footage 1,316 sqft
Price per Sqft $117
Subdivision Crescent Run
MLS Listing ID 6719399
Sold Date 09/12/24
Bedrooms 2
HOA Y/N No
Originating Board Arizona Regional Multiple Listing Service (ARMLS)
Land Lease Amount 913.0
Year Built 1999
Annual Tax Amount $307
Tax Year 2023
Property Description
Beautiful, meticulously maintained 2 bed/2 bath home in premier 55+ Crescent Run. NEW A/C unit in 2023, NEW roof in 2018, updated flooring throughout. Extensive upgrades include Arizona Room additional living space, with extra space for guests. Great Room open concept floor plan with abundant natural light. Spacious kitchen with huge island for extra seating and plenty of storage. Both bedrooms are large and the primary suite has a walk-in closet and step-in shower. Outside the sliding doors of fully enclosed AZ Room you'll find a roomy patio, with your very own lemon tree. All new underground watering system and low maintenance landscape. This home is a must see and won't last long. Your modern retreat awaits, where every day feels like a vacation!
Location
State AZ
County Maricopa
Community Crescent Run
Direction East on Southern from Hawes to Crescent Run entrance. Once past guard station, left at first stop sign. First right (North) on 85th, then immediate left (West) on Beal. North on 84th to home 493.
Rooms
Other Rooms Family Room, Arizona RoomLanai
Den/Bedroom Plus 3
Separate Den/Office Y
Interior
Interior Features Breakfast Bar, Vaulted Ceiling(s), Kitchen Island, Pantry, 3/4 Bath Master Bdrm, High Speed Internet, Laminate Counters
Heating Electric, Ceiling
Cooling Refrigeration, Wall/Window Unit(s), Ceiling Fan(s)
Flooring Laminate, Linoleum, Tile
Fireplaces Number No Fireplace
Fireplaces Type None
Fireplace No
Window Features Sunscreen(s)
SPA None
Exterior
Exterior Feature Patio, Storage
Carport Spaces 2
Fence None
Pool None
Community Features Gated Community, Pickleball Court(s), Community Spa Htd, Community Pool Htd, Community Media Room, Guarded Entry, Tennis Court(s), Biking/Walking Path, Clubhouse, Fitness Center
Utilities Available SRP, SW Gas
Amenities Available Rental OK (See Rmks), RV Parking
View Mountain(s)
Roof Type Composition
Accessibility Pool Ramp Entry, Pool Power Lift, Hard/Low Nap Floors, Bath Grab Bars
Private Pool No
Building
Lot Description Sprinklers In Rear, Sprinklers In Front, Gravel/Stone Front, Gravel/Stone Back, Auto Timer H2O Front, Auto Timer H2O Back
Story 1
Builder Name CAVCO
Sewer Sewer in & Cnctd, Public Sewer
Water City Water
Structure Type Patio,Storage
New Construction No
Schools
Elementary Schools Adult
Middle Schools Adult
High Schools Adult
School District Mesa Unified District
Others
HOA Fee Include Cable TV,Maintenance Grounds,Street Maint,Trash
Senior Community Yes
Tax ID 218-52-001-P
Ownership Leasehold
Acceptable Financing Conventional
Horse Property N
Listing Terms Conventional
Financing Cash
Special Listing Condition Age Restricted (See Remarks)
Read Less Info
Want to know what your home might be worth? Contact us for a FREE valuation!

Our team is ready to help you sell your home for the highest possible price ASAP

Copyright 2024 Arizona Regional Multiple Listing Service, Inc. All rights reserved.
Bought with HomeSmart
GET MORE INFORMATION

Associate Broker, REALTOR® | Lic# BR106439000






