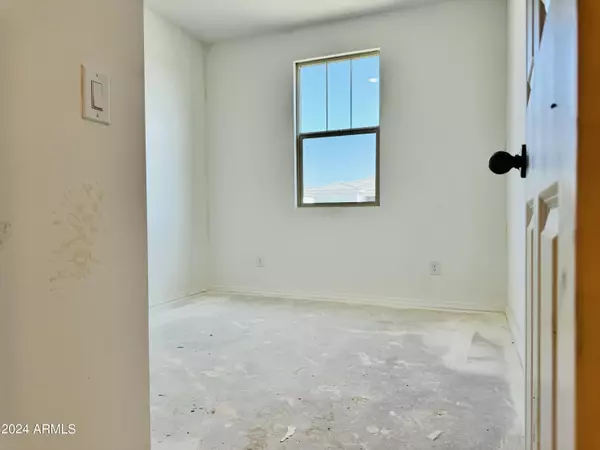$419,990
$409,990
2.4%For more information regarding the value of a property, please contact us for a free consultation.
5 Beds
4 Baths
2,945 SqFt
SOLD DATE : 09/12/2024
Key Details
Sold Price $419,990
Property Type Single Family Home
Sub Type Single Family - Detached
Listing Status Sold
Purchase Type For Sale
Square Footage 2,945 sqft
Price per Sqft $142
Subdivision Amarillo Creek
MLS Listing ID 6690268
Sold Date 09/12/24
Style Other (See Remarks)
Bedrooms 5
HOA Fees $92/mo
HOA Y/N Yes
Originating Board Arizona Regional Multiple Listing Service (ARMLS)
Year Built 2024
Annual Tax Amount $50
Tax Year 2023
Lot Size 4,951 Sqft
Acres 0.11
Property Description
Nestled in a vibrant community, this two-story, 5-bedroom, 4-bathroom residence epitomizes luxury and functionality. The three-car tandem garage, flanked by a driveway , offers both ample parking space and aesthetic charm. Inside, a ground-floor bedroom and bathroom add versatility, while the fully stocked laundry room ensures convenience. The kitchen, complete with stainless steel appliances, connects seamlessly to the Great Room and boasts modern amenities such as a walk-in pantry and elegant white shaker cabinets. Upstairs, a spacious loft accompanies four additional bedrooms and three bathrooms, including a luxurious owner's suite with dual sinks and a walk-in shower. Thoughtful touches like ceiling fan prewires and wood-look ceramic tile flooring enhance comfort and style throughout.
Location
State AZ
County Pinal
Community Amarillo Creek
Rooms
Other Rooms Loft, Great Room
Den/Bedroom Plus 7
Separate Den/Office Y
Interior
Interior Features Eat-in Kitchen, 9+ Flat Ceilings, Kitchen Island, Pantry, Double Vanity, Full Bth Master Bdrm
Heating Natural Gas
Cooling Refrigeration
Fireplaces Number No Fireplace
Fireplaces Type None
Fireplace No
Window Features Dual Pane,Low-E,Vinyl Frame
SPA None
Exterior
Exterior Feature Covered Patio(s), Patio
Parking Features Tandem
Garage Spaces 3.0
Garage Description 3.0
Fence Block
Pool None
Community Features Playground, Biking/Walking Path
Utilities Available Oth Gas (See Rmrks), Oth Elec (See Rmrks)
Amenities Available Management
Roof Type Tile
Private Pool No
Building
Lot Description Sprinklers In Front, Desert Front
Story 2
Builder Name Ashton Woods
Sewer Private Sewer
Water Pvt Water Company
Architectural Style Other (See Remarks)
Structure Type Covered Patio(s),Patio
New Construction No
Schools
Elementary Schools Saddleback Elementary School
Middle Schools Maricopa Wells Middle School
High Schools Maricopa High School
School District Maricopa Unified School District
Others
HOA Name Amarillo Creek
HOA Fee Include Maintenance Grounds
Senior Community No
Tax ID 510-84-449
Ownership Fee Simple
Acceptable Financing Conventional, FHA, VA Loan
Horse Property N
Listing Terms Conventional, FHA, VA Loan
Financing FHA
Read Less Info
Want to know what your home might be worth? Contact us for a FREE valuation!

Our team is ready to help you sell your home for the highest possible price ASAP

Copyright 2024 Arizona Regional Multiple Listing Service, Inc. All rights reserved.
Bought with West USA Realty
GET MORE INFORMATION

Associate Broker, REALTOR® | Lic# BR106439000






