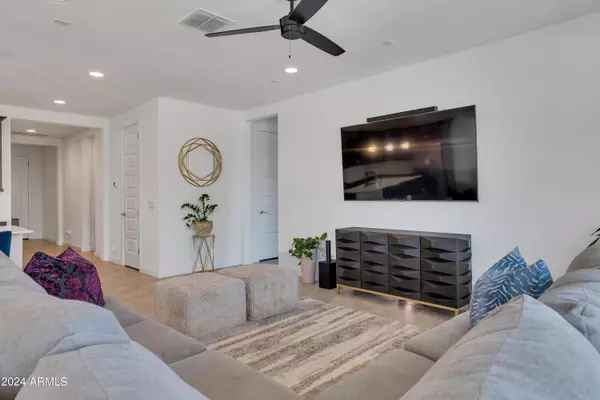$420,000
$420,000
For more information regarding the value of a property, please contact us for a free consultation.
3 Beds
2 Baths
1,760 SqFt
SOLD DATE : 08/30/2024
Key Details
Sold Price $420,000
Property Type Single Family Home
Sub Type Single Family - Detached
Listing Status Sold
Purchase Type For Sale
Square Footage 1,760 sqft
Price per Sqft $238
Subdivision Sunset Farms Phase 6
MLS Listing ID 6714076
Sold Date 08/30/24
Style Ranch
Bedrooms 3
HOA Fees $98/mo
HOA Y/N Yes
Originating Board Arizona Regional Multiple Listing Service (ARMLS)
Year Built 2023
Annual Tax Amount $362
Tax Year 2023
Lot Size 6,538 Sqft
Acres 0.15
Property Description
This immaculate single-story home offers modern living with an array of high-end features and finishes. Step into the comfort of carpeted
bedrooms and enjoy the elegance of tile flooring throughout the rest of the house.
The kitchen is a chef's delight, featuring a large Bianco quartz island countertop, a stylish tile backsplash, and Sonoma Cherry cabinets. Equipped with stainless steel appliances, a gas stove, and a spacious pantry, it's perfect for both everyday meals and entertaining.
The owner's suite is a luxurious retreat, boasting dual sinks, a separate vanity area, a walk-in shower, and a generous walk-in closet
providing a spa-like experience right at home. The backyard is designed for low maintenance with desert landscaping
and a drip system, along with a covered patio ideal for outdoor
relaxation.
This energy efficient smart home includes a range of advanced features
such as a tankless gas water heater, Ring doorbell, smart thermostat,
Wi-Fi connectivity, pre-wiring for surround sound, a drip irrigation
system, and pre-plumbing for a water softener.
Experience the perfect blend of modern convenience and stylish living in this like-new home!
Location
State AZ
County Maricopa
Community Sunset Farms Phase 6
Direction From Interstate I-10W to N 99th Ave, Turn left onto W Illini St, Turn right onto S 95th Ave, Turn left onto Encinas Ln, Turn left onto S 94th Ln, and home will on the left side.
Rooms
Other Rooms Family Room
Master Bedroom Split
Den/Bedroom Plus 3
Separate Den/Office N
Interior
Interior Features Eat-in Kitchen, Breakfast Bar, 9+ Flat Ceilings, No Interior Steps, Soft Water Loop, Kitchen Island, 3/4 Bath Master Bdrm, Double Vanity, High Speed Internet, Granite Counters
Heating Natural Gas
Cooling Refrigeration, Ceiling Fan(s)
Flooring Carpet, Tile
Fireplaces Number No Fireplace
Fireplaces Type None
Fireplace No
Window Features Dual Pane
SPA None
Laundry WshrDry HookUp Only
Exterior
Exterior Feature Covered Patio(s)
Garage Electric Door Opener
Garage Spaces 2.0
Garage Description 2.0
Fence Block
Pool None
Community Features Playground
Utilities Available SRP, SW Gas
Roof Type Tile
Private Pool No
Building
Lot Description Desert Back, Desert Front
Story 1
Builder Name Lennar
Sewer Public Sewer
Water City Water
Architectural Style Ranch
Structure Type Covered Patio(s)
New Construction No
Schools
Elementary Schools Tres Rios Elementary School
Middle Schools Tres Rios Elementary School
High Schools La Joya Community High School
School District Tolleson Union High School District
Others
HOA Name Sunset Farms Ph 6
HOA Fee Include Maintenance Grounds
Senior Community No
Tax ID 101-31-440
Ownership Fee Simple
Acceptable Financing Conventional, FHA, VA Loan
Horse Property N
Listing Terms Conventional, FHA, VA Loan
Financing Conventional
Read Less Info
Want to know what your home might be worth? Contact us for a FREE valuation!

Our team is ready to help you sell your home for the highest possible price ASAP

Copyright 2024 Arizona Regional Multiple Listing Service, Inc. All rights reserved.
Bought with Stratton Vantage Property Management
GET MORE INFORMATION

Associate Broker, REALTOR® | Lic# BR106439000






