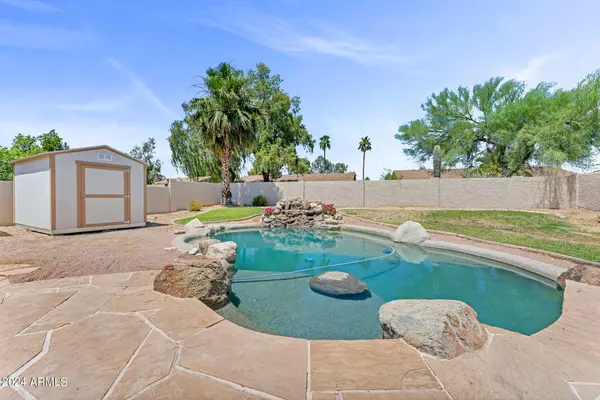$655,000
$695,000
5.8%For more information regarding the value of a property, please contact us for a free consultation.
3 Beds
2 Baths
1,443 SqFt
SOLD DATE : 08/09/2024
Key Details
Sold Price $655,000
Property Type Single Family Home
Sub Type Single Family - Detached
Listing Status Sold
Purchase Type For Sale
Square Footage 1,443 sqft
Price per Sqft $453
Subdivision Scottsdale Vista No. 2
MLS Listing ID 6702962
Sold Date 08/09/24
Style Ranch
Bedrooms 3
HOA Y/N No
Originating Board Arizona Regional Multiple Listing Service (ARMLS)
Year Built 1980
Annual Tax Amount $1,870
Tax Year 2023
Lot Size 9,048 Sqft
Acres 0.21
Property Description
No HOA!!! This home is a beautiful single-family residence with many updates, new appliances, newer roof, a/c, water heater and many more upgrades. The exterior of the home features a modern southwestern design with stucco walls, a newer roof (2019) and desert landscaping. The property is surrounded by mature trees and cacti, providing a sense of privacy and tranquility.
Upon entering the home, you are greeted by a spacious floor plan with high ceilings and large new windows that allow for plenty of natural light. The living room is cozy and inviting, with a fireplace and mantle. The kitchen is equipped with new appliances, a pass-through window and a large island for food preparation and casual dining.
The home has three bedrooms, including a master sui with a large closet and en-suite bathroom with a walk-in shower. The backyard is a peaceful oasis with a covered patio, a sparkling pool, and a lush lawn, perfect for outdoor entertaining and relaxing. The home offers a perfect blend of comfort, style, and luxury in a desirable location. Did I say NO HOA?
Location
State AZ
County Maricopa
Community Scottsdale Vista No. 2
Direction East on Poinsetta, Right on 93rd Pl, left on Lupine. Home on left side of road.
Rooms
Other Rooms Family Room
Master Bedroom Not split
Den/Bedroom Plus 3
Separate Den/Office N
Interior
Interior Features Eat-in Kitchen, No Interior Steps, Vaulted Ceiling(s), 3/4 Bath Master Bdrm, High Speed Internet
Heating Electric
Cooling Refrigeration, Programmable Thmstat, Ceiling Fan(s)
Flooring Carpet, Tile
Fireplaces Type 1 Fireplace, Family Room
Fireplace Yes
Window Features ENERGY STAR Qualified Windows
SPA None
Exterior
Exterior Feature Covered Patio(s), Patio, Storage
Parking Features Attch'd Gar Cabinets, Dir Entry frm Garage, RV Gate, Separate Strge Area, Temp Controlled, RV Access/Parking
Garage Spaces 2.0
Garage Description 2.0
Fence Block, Wrought Iron
Pool Fenced, Private
Landscape Description Irrigation Back, Irrigation Front
Utilities Available APS
Amenities Available None
Roof Type Composition
Private Pool Yes
Building
Lot Description Desert Front, Gravel/Stone Back, Grass Back, Irrigation Front, Irrigation Back
Story 1
Sewer Public Sewer
Water City Water
Architectural Style Ranch
Structure Type Covered Patio(s),Patio,Storage
New Construction No
Schools
Elementary Schools Redfield Elementary School
Middle Schools Desert Canyon Middle School
High Schools Desert Mountain High School
School District Scottsdale Unified District
Others
HOA Fee Include No Fees
Senior Community No
Tax ID 217-25-375
Ownership Fee Simple
Acceptable Financing Conventional, 1031 Exchange, FHA, VA Loan
Horse Property N
Listing Terms Conventional, 1031 Exchange, FHA, VA Loan
Financing Conventional
Read Less Info
Want to know what your home might be worth? Contact us for a FREE valuation!

Our team is ready to help you sell your home for the highest possible price ASAP

Copyright 2024 Arizona Regional Multiple Listing Service, Inc. All rights reserved.
Bought with Realty Executives
GET MORE INFORMATION

Associate Broker, REALTOR® | Lic# BR106439000






