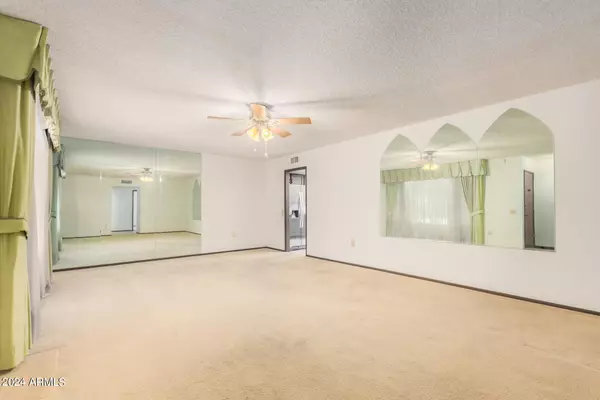$256,001
$275,000
6.9%For more information regarding the value of a property, please contact us for a free consultation.
2 Beds
2 Baths
1,827 SqFt
SOLD DATE : 07/29/2024
Key Details
Sold Price $256,001
Property Type Single Family Home
Sub Type Single Family - Detached
Listing Status Sold
Purchase Type For Sale
Square Footage 1,827 sqft
Price per Sqft $140
Subdivision Sun City Unit 10A
MLS Listing ID 6713154
Sold Date 07/29/24
Bedrooms 2
HOA Y/N No
Originating Board Arizona Regional Multiple Listing Service (ARMLS)
Year Built 1979
Annual Tax Amount $1,127
Tax Year 2023
Lot Size 10,010 Sqft
Acres 0.23
Property Description
Seize the opportunity to own this lovely single-story home in the Adult Community of Sun City! Charming appeal with a desert landscape, trees, a 2-car garage, & a cozy front porch. Inside, you'll find a well-sized living/dining room, a soothing palette, a mirrored wall accent, & plush carpeting. The family room has sliding glass doors that merge indoor & outdoor living. The kitchen includes an electric cooktop, a wall oven, a cathedral ceiling, granite counters, rich wood cabinetry, a kitchen hutch, a breakfast bar, & a breakfast nook. The main retreat has a soft carpet, a private bathroom, & a walk-in closet. Sizable laundry room provides attached cabinetry for extra storage. The bright & airy screened-in patio is excellent for year-round entertainment.
Location
State AZ
County Maricopa
Community Sun City Unit 10A
Rooms
Other Rooms Arizona RoomLanai
Den/Bedroom Plus 2
Separate Den/Office N
Interior
Interior Features Pantry, Full Bth Master Bdrm
Heating See Remarks
Cooling Refrigeration, Ceiling Fan(s)
Flooring Carpet, Tile
Fireplaces Number No Fireplace
Fireplaces Type None
Fireplace No
SPA None
Exterior
Garage Spaces 2.0
Garage Description 2.0
Fence None
Pool None
Community Features Pickleball Court(s), Community Spa Htd, Community Spa, Community Pool, Golf, Tennis Court(s), Racquetball, Clubhouse, Fitness Center
Utilities Available APS
Roof Type Composition
Private Pool No
Building
Lot Description Gravel/Stone Front, Gravel/Stone Back
Story 1
Builder Name DEL WEBB
Sewer Private Sewer
Water Pvt Water Company
New Construction No
Schools
Elementary Schools Adult
Middle Schools Adult
High Schools Adult
School District Out Of Area
Others
HOA Fee Include No Fees
Senior Community Yes
Tax ID 230-09-360
Ownership Fee Simple
Acceptable Financing Conventional, 1031 Exchange, VA Loan
Horse Property N
Listing Terms Conventional, 1031 Exchange, VA Loan
Financing Cash
Special Listing Condition Age Restricted (See Remarks), Probate Listing
Read Less Info
Want to know what your home might be worth? Contact us for a FREE valuation!

Our team is ready to help you sell your home for the highest possible price ASAP

Copyright 2024 Arizona Regional Multiple Listing Service, Inc. All rights reserved.
Bought with Slater & Co. Realty
GET MORE INFORMATION

Associate Broker, REALTOR® | Lic# BR106439000






