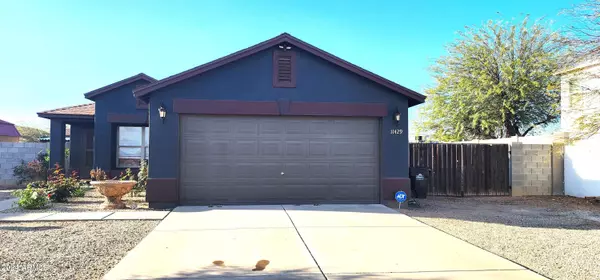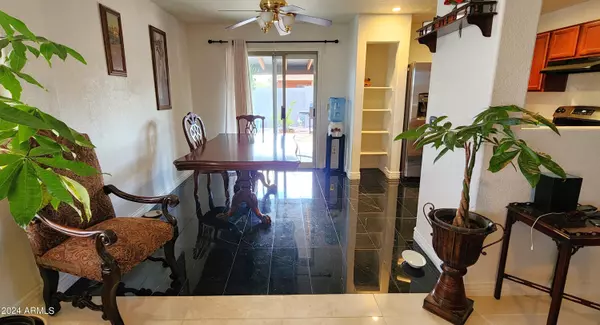$250,000
$250,000
For more information regarding the value of a property, please contact us for a free consultation.
3 Beds
2 Baths
1,231 SqFt
SOLD DATE : 07/31/2024
Key Details
Sold Price $250,000
Property Type Single Family Home
Sub Type Single Family - Detached
Listing Status Sold
Purchase Type For Sale
Square Footage 1,231 sqft
Price per Sqft $203
Subdivision Arizona City Unit Fifteen
MLS Listing ID 6678654
Sold Date 07/31/24
Style Ranch
Bedrooms 3
HOA Y/N No
Originating Board Arizona Regional Multiple Listing Service (ARMLS)
Year Built 2000
Annual Tax Amount $834
Tax Year 2023
Lot Size 9,144 Sqft
Acres 0.21
Property Description
Don't pass up this well maintained and upgraded home! Flat panel Cherry finished Cabs, Stainless Appliances, Corian Counters & new Dishwasher. Newer Marble floors in Feb & April 2023. New Toto Commodes in March 2023. Master shower has Marble tiled walls with glass enclosure, along with new plumbing and shower fixtures in Sept 2023. Guest has tiled shower walls with glass enclosure. HVAC is 7 years new. Roof is 6 years new. Water heater new in Feb 2023. Enjoy low Utility bills with two Solar systems. Sunrun & Fusion. Sunrun has 9 years left on contract but is paid for. Fusion is paid for and owned outright. New sub-panel for exterior back patio lights and workshop Feb 2023. Workshop has AC system. Additional Storage Shed/Bonus Room. Oversized lot to store your RV or boat
Location
State AZ
County Pinal
Community Arizona City Unit Fifteen
Direction I-10 to Sunland Gin Rd - Exit and head South to Bataglia Rd - West to San Simon Rd - South to Delwood - East to home on the Right. No sign on property
Rooms
Other Rooms Separate Workshop, Family Room
Den/Bedroom Plus 3
Separate Den/Office N
Interior
Interior Features Eat-in Kitchen, Pantry, 3/4 Bath Master Bdrm, High Speed Internet
Heating Electric
Cooling Refrigeration, Ceiling Fan(s)
Flooring Tile
Fireplaces Number No Fireplace
Fireplaces Type None
Fireplace No
SPA None
Laundry WshrDry HookUp Only
Exterior
Exterior Feature Covered Patio(s), Patio, Storage
Garage Dir Entry frm Garage, RV Gate, Separate Strge Area, RV Access/Parking
Garage Spaces 2.0
Garage Description 2.0
Fence Block
Pool None
Utilities Available APS
Amenities Available None
Roof Type Composition
Private Pool No
Building
Lot Description Desert Back, Desert Front
Story 1
Builder Name Unknown
Sewer Public Sewer
Water Pvt Water Company
Architectural Style Ranch
Structure Type Covered Patio(s),Patio,Storage
New Construction No
Schools
Elementary Schools Toltec Elementary School
Middle Schools Toltec Elementary School
High Schools Vista Grande High School
School District Casa Grande Union High School District
Others
HOA Fee Include No Fees
Senior Community No
Tax ID 511-63-818
Ownership Fee Simple
Acceptable Financing Conventional, FHA, VA Loan
Horse Property N
Listing Terms Conventional, FHA, VA Loan
Financing Conventional
Read Less Info
Want to know what your home might be worth? Contact us for a FREE valuation!

Our team is ready to help you sell your home for the highest possible price ASAP

Copyright 2024 Arizona Regional Multiple Listing Service, Inc. All rights reserved.
Bought with Neighborhood Assistance Corp
GET MORE INFORMATION

Associate Broker, REALTOR® | Lic# BR106439000






