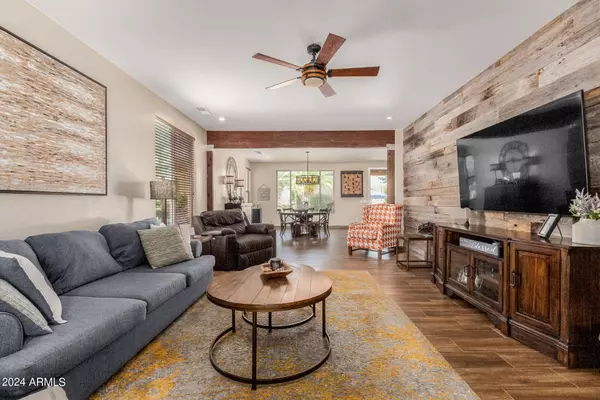$602,000
$594,900
1.2%For more information regarding the value of a property, please contact us for a free consultation.
5 Beds
3 Baths
3,146 SqFt
SOLD DATE : 07/23/2024
Key Details
Sold Price $602,000
Property Type Single Family Home
Sub Type Single Family - Detached
Listing Status Sold
Purchase Type For Sale
Square Footage 3,146 sqft
Price per Sqft $191
Subdivision White Tank Foothills
MLS Listing ID 6716980
Sold Date 07/23/24
Bedrooms 5
HOA Fees $105/qua
HOA Y/N Yes
Originating Board Arizona Regional Multiple Listing Service (ARMLS)
Year Built 2007
Annual Tax Amount $1,889
Tax Year 2023
Lot Size 10,499 Sqft
Acres 0.24
Property Description
Step inside and you'll be greeted by a home laid out for both relaxation and entertaining. The natural light and open concept makes the main level a warm and inviting space. While dinning, you have full view of the lush backyard and sounds from the waterfall. The kitchen is the hub of the home with plenty of cabinets for storage.
The office/guest room and full bath on the main level is perfect for a quiet work or guest space .
The three car garage has overhead and storage cabinets.
The second level offers a large and bright loft with the primary ensuite, three guest bedrooms (all with new carpet and walk in closets), guest bathroom, and hallway walk in closet for extra storage. The primary suite is generous in size with views of the White Tanks. Two walk in closets flank the hallway leading to the primary bathroom with dual sinks.
The true magic of this home unfolds in the resort-like backyard.
Imagine unwinding in the Bullfrog Spa with interchangeable jet packs, surrounded by lush landscaping and mountain views.
For sports enthusiasts the property features a private basketball sport court and for the golf lovers, they'll appreciate the three hole putting green. Paver walkways lead you to these two fun zones.
Enjoy time relaxing around the elevated gas fire pit and soak in the best views.
The outdoor kitchen just ampliefies the fun with a four burner Bull gas grill, side burner, sink, and refrigerator. With a gas line to the grill and fire pit, you never have to worry about running out of gas!
Oh, and that sparkling pool with waterfall, that's pretty spectacular, too. Color Changing LED pool light for extra fun night swims! You choose the light color you want on the remote control. Easy maintenance with infloor cleaners!
TWO new AC units less than a year ago.
Gated dog run with turf deck under the doggy door.
Home is located within two miles of two K-8 schools (Mountain View and American Leadership Academy Charter) Two highschools are within 3 miles of the home (Shadow Ridge and ALA.)
This home offers an unparalleled living experience, where every day feels like a vacation!
Location
State AZ
County Maricopa
Community White Tank Foothills
Direction W Olive Ave. to N 183rd Left on W Ruth Ave. Left on N 182nd Ln to home on W Golden
Rooms
Other Rooms Loft
Master Bedroom Split
Den/Bedroom Plus 6
Separate Den/Office N
Interior
Interior Features Upstairs, Eat-in Kitchen, Kitchen Island, Pantry, Double Vanity, Full Bth Master Bdrm, Separate Shwr & Tub
Heating Electric
Cooling Refrigeration
Flooring Carpet, Laminate, Tile
Fireplaces Type Fire Pit
Fireplace Yes
SPA Above Ground,Private
Exterior
Exterior Feature Other, Covered Patio(s), Sport Court(s), Built-in Barbecue
Garage Attch'd Gar Cabinets, Electric Door Opener, Electric Vehicle Charging Station(s)
Garage Spaces 3.0
Garage Description 3.0
Fence Block
Pool Private
Landscape Description Irrigation Back, Irrigation Front
Community Features Playground, Biking/Walking Path
Utilities Available APS, SW Gas
Amenities Available Other
Roof Type Tile
Private Pool Yes
Building
Lot Description Desert Back, Desert Front, Synthetic Grass Back, Auto Timer H2O Front, Auto Timer H2O Back, Irrigation Front, Irrigation Back
Story 2
Builder Name Pulte
Sewer Public Sewer
Water City Water
Structure Type Other,Covered Patio(s),Sport Court(s),Built-in Barbecue
New Construction No
Schools
Elementary Schools Mountain View Elementary School
Middle Schools Mountain View - Waddell
High Schools Shadow Ridge High School
School District Dysart Unified District
Others
HOA Name White Tank Foothills
HOA Fee Include Maintenance Grounds,Street Maint
Senior Community No
Tax ID 502-83-030
Ownership Fee Simple
Acceptable Financing Conventional, FHA, VA Loan
Horse Property N
Listing Terms Conventional, FHA, VA Loan
Financing VA
Special Listing Condition Owner/Agent
Read Less Info
Want to know what your home might be worth? Contact us for a FREE valuation!

Our team is ready to help you sell your home for the highest possible price ASAP

Copyright 2024 Arizona Regional Multiple Listing Service, Inc. All rights reserved.
Bought with Keller Williams Realty Sonoran Living
GET MORE INFORMATION

Associate Broker, REALTOR® | Lic# BR106439000






