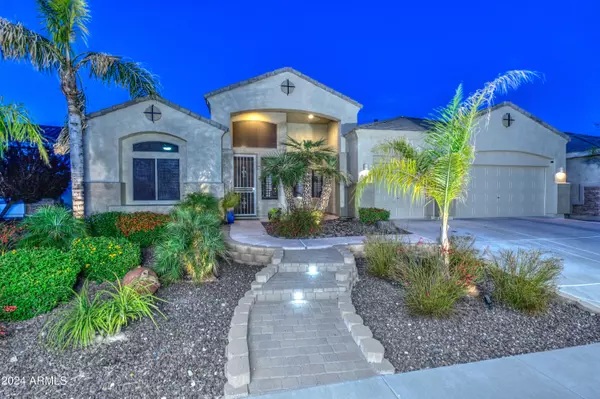$856,000
$856,000
For more information regarding the value of a property, please contact us for a free consultation.
4 Beds
3 Baths
3,002 SqFt
SOLD DATE : 07/22/2024
Key Details
Sold Price $856,000
Property Type Single Family Home
Sub Type Single Family Residence
Listing Status Sold
Purchase Type For Sale
Square Footage 3,002 sqft
Price per Sqft $285
Subdivision Stetson Valley
MLS Listing ID 6697893
Sold Date 07/22/24
Style Ranch
Bedrooms 4
HOA Fees $93/qua
HOA Y/N Yes
Year Built 2006
Annual Tax Amount $3,407
Tax Year 2023
Lot Size 8,741 Sqft
Acres 0.2
Property Sub-Type Single Family Residence
Property Description
Stunning 4 bed, 3 bath w/den! Freshly painted exterior, high ceilings, wood blinds & plantation shutters, recessed lights, formal dining room, separate family & living rooms. Kitchens a chef's dream w/ granite counters/backsplash, raised panel cabinets, crown molding, double pantry, double wall ovens. Primary bedroom has dual closets w/built-ins, dual vanity, sep. tub & shower. Large secondary rooms w/ ample closets. Upgraded, easy maintenance landscaping, w/sparkling pool, water feature, spa, misting system and an incredible covered patio to enjoy it all. Built in propane BBQ. Lighting system in front/back yards. Walk-in laundry w/ built-ins. Epoxy floors & built-ins, sunscreens, upgraded attic insulation. Buyer to assume solar loan. Sellers have averaged $45.00 month APS bills Pool table can stay! Range is stubbed for gas!
Location
State AZ
County Maricopa
Community Stetson Valley
Direction head north on 51st Ave north of Happy Valley Rd, road turns into Stetson Valley Pkwy, turn right onto Deem Hills Pkwy, right onto 50th Ln, west on Lariat Ln, right onto 50th Ln, Home to be on left.
Rooms
Other Rooms Family Room
Master Bedroom Split
Den/Bedroom Plus 5
Separate Den/Office Y
Interior
Interior Features High Speed Internet, Granite Counters, Double Vanity, Eat-in Kitchen, Breakfast Bar, 9+ Flat Ceilings, No Interior Steps, Soft Water Loop, Kitchen Island, Pantry, Full Bth Master Bdrm, Separate Shwr & Tub
Heating Natural Gas
Cooling Central Air, Ceiling Fan(s)
Flooring Carpet, Tile
Fireplaces Type None
Fireplace No
Window Features Solar Screens,Dual Pane
Appliance Electric Cooktop
SPA Above Ground,Heated,Private
Exterior
Exterior Feature Misting System, Built-in Barbecue
Parking Features Garage Door Opener, Direct Access, Attch'd Gar Cabinets
Garage Spaces 3.0
Garage Description 3.0
Fence Block
Pool Play Pool
Community Features Playground, Biking/Walking Path
View Mountain(s)
Roof Type Tile
Porch Covered Patio(s), Patio
Private Pool Yes
Building
Lot Description Sprinklers In Rear, Sprinklers In Front, Desert Front, Grass Back, Synthetic Grass Back, Auto Timer H2O Front, Auto Timer H2O Back
Story 1
Builder Name US HOME CORP
Sewer Sewer in & Cnctd, Public Sewer
Water City Water
Architectural Style Ranch
Structure Type Misting System,Built-in Barbecue
New Construction No
Schools
Middle Schools Hillcrest Middle School
High Schools Sandra Day O'Connor High School
School District Deer Valley Unified District
Others
HOA Name Stetson Valley HOA
HOA Fee Include Maintenance Grounds
Senior Community No
Tax ID 201-38-306
Ownership Fee Simple
Acceptable Financing Cash, Conventional, FHA, VA Loan
Horse Property N
Listing Terms Cash, Conventional, FHA, VA Loan
Financing Cash to Loan
Read Less Info
Want to know what your home might be worth? Contact us for a FREE valuation!

Our team is ready to help you sell your home for the highest possible price ASAP

Copyright 2025 Arizona Regional Multiple Listing Service, Inc. All rights reserved.
Bought with AZ Brokerage Holdings, LLC
GET MORE INFORMATION
Associate Broker, REALTOR® | Lic# BR106439000






