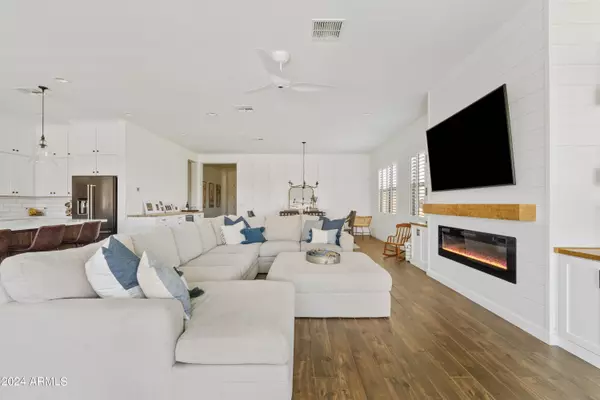$753,000
$739,990
1.8%For more information regarding the value of a property, please contact us for a free consultation.
4 Beds
3 Baths
2,584 SqFt
SOLD DATE : 06/06/2024
Key Details
Sold Price $753,000
Property Type Single Family Home
Sub Type Single Family - Detached
Listing Status Sold
Purchase Type For Sale
Square Footage 2,584 sqft
Price per Sqft $291
Subdivision Eastmark Development Unit 7 North Parcels 7-6 Thru
MLS Listing ID 6693893
Sold Date 06/06/24
Bedrooms 4
HOA Fees $100/mo
HOA Y/N Yes
Originating Board Arizona Regional Multiple Listing Service (ARMLS)
Year Built 2018
Annual Tax Amount $3,791
Tax Year 2023
Lot Size 8,100 Sqft
Acres 0.19
Property Description
Welcome to your dream home in the highly sought-after community of Eastmark! The exterior showcases a beautiful Spanish facade, complemented by a paver driveway leading to a spacious 3-car garage. Step inside and discover a thoughtfully designed floor plan with 4 bedrooms, 3.5 bathrooms, and a bonus room that could serve as an ideal teen room. The fantastic open layout creates a great room feel, perfect for both daily living and entertaining guests. The heart of this home is the gourmet kitchen, featuring a double oven, gas cooktop, quartz counters, a huge island, tiled backsplash, stainless steel appliances, and double stacked white cabinets to the ceiling. The kitchen also boasts a large pantry, ensuring you have ample storage space. A custom stylish built-in bar adds a touch of sophistication with a built-in wine fridge. The primary bedroom is a true retreat, strategically separated from the guest bedrooms for added privacy. Enjoy the luxury of a gorgeous tiled shower and his and hers sink vanities, and 2 spacious walk-in closets. The backyard oasis is designed for relaxation and entertainment, featuring a sparkling pool and low-maintenance landscaping. Privacy is key in this backyard haven with surrounding 1 stories behind, providing a tranquil retreat. Embrace the Eastmark lifestyle with this exceptional property that combines elegance, functionality, and the allure of a private oasis. Don't miss the opportunity to make this house your dream home!
Location
State AZ
County Maricopa
Community Eastmark Development Unit 7 North Parcels 7-6 Thru
Direction If you're still using this, please let me take you to coffee and show you the ways of Waze.
Rooms
Den/Bedroom Plus 5
Separate Den/Office Y
Interior
Interior Features Eat-in Kitchen, Kitchen Island, Double Vanity, Full Bth Master Bdrm
Heating Electric, ENERGY STAR Qualified Equipment
Cooling Both Refrig & Evap, Programmable Thmstat, Ceiling Fan(s), ENERGY STAR Qualified Equipment
Fireplaces Type Living Room
Fireplace Yes
SPA None
Laundry WshrDry HookUp Only
Exterior
Garage Spaces 3.0
Garage Description 3.0
Fence Block
Pool Private
Roof Type Tile
Private Pool Yes
Building
Lot Description Desert Back, Desert Front
Story 1
Builder Name CalAtlantic
Sewer Public Sewer
Water City Water
New Construction No
Schools
Elementary Schools Silver Valley Elementary
Middle Schools Eastmark High School
High Schools Eastmark High School
School District Queen Creek Unified District
Others
HOA Name Eastmark Community
HOA Fee Include Maintenance Grounds
Senior Community No
Tax ID 304-94-372
Ownership Fee Simple
Acceptable Financing Conventional, FHA, VA Loan
Horse Property N
Listing Terms Conventional, FHA, VA Loan
Financing Conventional
Read Less Info
Want to know what your home might be worth? Contact us for a FREE valuation!

Our team is ready to help you sell your home for the highest possible price ASAP

Copyright 2024 Arizona Regional Multiple Listing Service, Inc. All rights reserved.
Bought with eXp Realty
GET MORE INFORMATION

Associate Broker, REALTOR® | Lic# BR106439000






