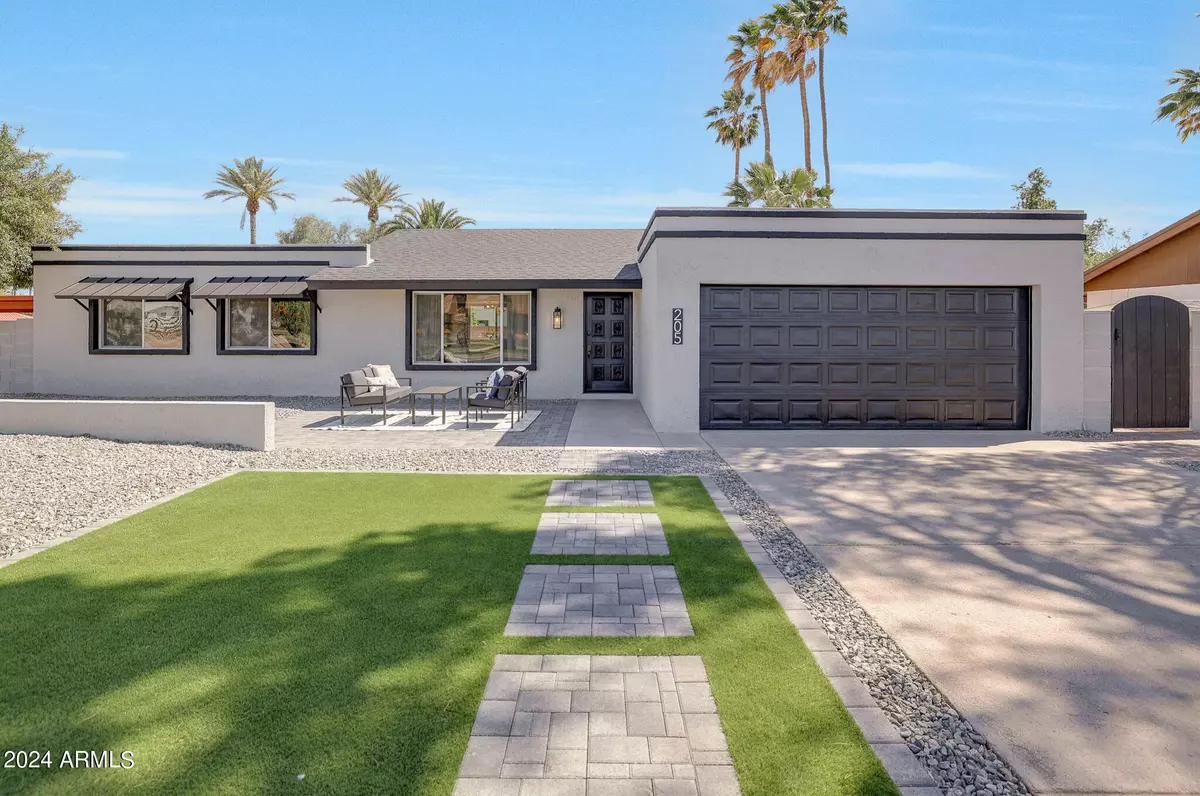$589,000
$589,000
For more information regarding the value of a property, please contact us for a free consultation.
3 Beds
2 Baths
1,667 SqFt
SOLD DATE : 06/03/2024
Key Details
Sold Price $589,000
Property Type Single Family Home
Sub Type Single Family - Detached
Listing Status Sold
Purchase Type For Sale
Square Footage 1,667 sqft
Price per Sqft $353
Subdivision Litchfield Park Subdivision No. 16
MLS Listing ID 6689053
Sold Date 06/03/24
Bedrooms 3
HOA Y/N No
Originating Board Arizona Regional Multiple Listing Service (ARMLS)
Year Built 1976
Annual Tax Amount $2,024
Tax Year 2023
Lot Size 9,122 Sqft
Acres 0.21
Property Description
Charming block construction home on a huge cul-de-sac lot, now featuring a full interior and exterior remodel with high-end appliances and designer selections that elevate its appeal. Nestled in the highly sought-after neighborhood of Old Litchfield, this gem boasts vaulted ceilings, brand new flooring, and an expansive open floor plan, all freshly updated to reflect modern luxury while maintaining its original charm. The formal living room and family room, complete with a cozy fireplace, are now adorned with the latest in designer finishes. The kitchen, already charming with its recessed ceiling and white custom cabinets, has been transformed into a culinary dream space with top-of-the-line appliances, quartz countertops, and designer accents. Call for more information!
Location
State AZ
County Maricopa
Community Litchfield Park Subdivision No. 16
Direction Head East on Indian School Rd to Old Litchfield Rd. Go North on Old Litchfield to Desert Ave head East on Desert Ave to Pintura Circle turn right on Pintura to last home on the right.
Rooms
Other Rooms Family Room
Master Bedroom Not split
Den/Bedroom Plus 3
Separate Den/Office N
Interior
Interior Features Eat-in Kitchen, Vaulted Ceiling(s), 3/4 Bath Master Bdrm
Heating Electric, Ceiling
Cooling Refrigeration, Programmable Thmstat, Ceiling Fan(s)
Flooring Vinyl
Fireplaces Type 1 Fireplace
Fireplace Yes
Window Features Vinyl Frame,Double Pane Windows,Low Emissivity Windows
SPA None
Laundry WshrDry HookUp Only
Exterior
Garage Electric Door Opener, RV Access/Parking
Garage Spaces 2.0
Garage Description 2.0
Fence Block
Pool Private
Landscape Description Irrigation Front
Community Features Golf, Playground, Biking/Walking Path
Utilities Available APS
Amenities Available None
Roof Type Composition,Foam
Private Pool Yes
Building
Lot Description Corner Lot, Cul-De-Sac, Synthetic Grass Frnt, Synthetic Grass Back, Irrigation Front
Story 1
Builder Name Unknown
Sewer Public Sewer
Water City Water
New Construction No
Schools
Elementary Schools Litchfield Elementary School
Middle Schools Western Sky Middle School
High Schools Millennium High School
School District Agua Fria Union High School District
Others
HOA Fee Include No Fees
Senior Community No
Tax ID 501-70-107
Ownership Fee Simple
Acceptable Financing Conventional, VA Loan
Horse Property N
Listing Terms Conventional, VA Loan
Financing Conventional
Special Listing Condition Owner/Agent
Read Less Info
Want to know what your home might be worth? Contact us for a FREE valuation!

Our team is ready to help you sell your home for the highest possible price ASAP

Copyright 2024 Arizona Regional Multiple Listing Service, Inc. All rights reserved.
Bought with DPR Realty LLC
GET MORE INFORMATION

Associate Broker, REALTOR® | Lic# BR106439000






