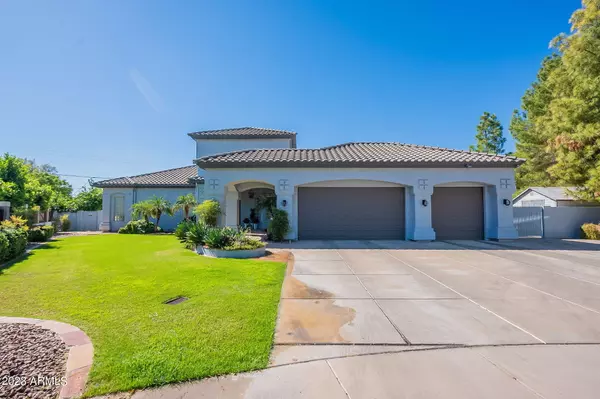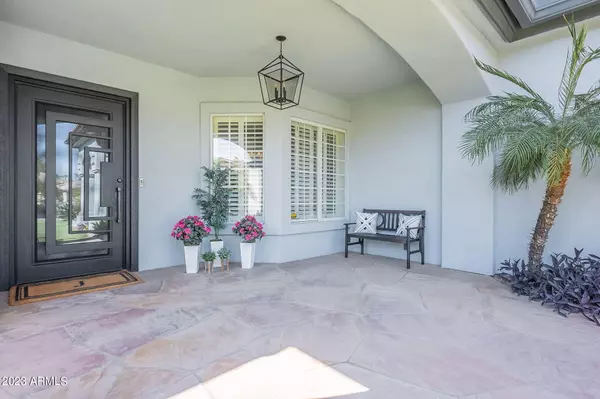$1,270,000
$1,450,000
12.4%For more information regarding the value of a property, please contact us for a free consultation.
4 Beds
3.5 Baths
3,915 SqFt
SOLD DATE : 05/30/2024
Key Details
Sold Price $1,270,000
Property Type Single Family Home
Sub Type Single Family - Detached
Listing Status Sold
Purchase Type For Sale
Square Footage 3,915 sqft
Price per Sqft $324
Subdivision Vista Park Lot 1-6
MLS Listing ID 6624148
Sold Date 05/30/24
Style Contemporary
Bedrooms 4
HOA Y/N No
Originating Board Arizona Regional Multiple Listing Service (ARMLS)
Year Built 1995
Annual Tax Amount $7,964
Tax Year 2023
Lot Size 0.455 Acres
Acres 0.45
Property Description
*Voted Best of Tour!* Welcome to your dream home! Nestled on an expansive 19,000+ square foot lot in North Central Phoenix at the end of a cul-de-sac with no HOA! It doesn't get any better than this! Close in estate living with room to breathe. Built by Classic Stellar, an ultra-energy efficient builder renowned for their craftsmanship, this home is not only stunning but also designed with sustainability in mind. Say goodbye to sky-high utility bills and hello to a more environmentally conscious lifestyle.
As soon as you step into the heart of this home you're greeted by an elegant living space, perfect for relaxing or entertaining. The gourmet kitchen, complete with top-of-the-line appliances, will inspire your inner chef. Imagine hosting memorable dinner parties with loved ones or simply enjoying a quiet evening by the fireplace. But the true gem of this property lies just beyond the sliding doors.
Picture yourself basking in the warm embrace of your private pool, a tranquil oasis inviting you to unwind and enjoy life's simple pleasures. The beautifully landscaped backyard offers plenty of space for outdoor activities, and the oversized lot even provides RV parking, making it convenient for all your adventures.
Additionally, this property features a meticulously constructed shed, providing ample storage space for all your outdoor equipment and hobbies.
Located in north central Phoenix in a non-HOA community, you'll enjoy the convenience of nearby amenities, schools, and parks, while still relishing the peace and tranquility that this property offers.
Let this spectacular home welcome you to a life of comfort, luxury, and endless memories.
Location
State AZ
County Maricopa
Community Vista Park Lot 1-6
Direction From Northern & 15th. Ave head south to Vista, then right (west) to end of cul-de-sac and your new home!
Rooms
Other Rooms ExerciseSauna Room, Family Room, BonusGame Room
Basement Finished
Master Bedroom Split
Den/Bedroom Plus 6
Separate Den/Office Y
Interior
Interior Features Eat-in Kitchen, Breakfast Bar, 9+ Flat Ceilings, Central Vacuum, Drink Wtr Filter Sys, Soft Water Loop, Vaulted Ceiling(s), Kitchen Island, Pantry, Double Vanity, Full Bth Master Bdrm, Separate Shwr & Tub, High Speed Internet, Granite Counters
Heating Electric
Cooling See Remarks, Refrigeration, Ceiling Fan(s)
Flooring Carpet, Tile, Wood
Fireplaces Type Family Room
Fireplace Yes
Window Features Double Pane Windows
SPA None
Exterior
Exterior Feature Covered Patio(s), Playground, Patio, Private Yard, Storage, Built-in Barbecue
Garage Dir Entry frm Garage, Electric Door Opener, RV Gate, RV Access/Parking
Garage Spaces 3.0
Garage Description 3.0
Fence Block
Pool Play Pool, Private
Community Features Near Light Rail Stop, Near Bus Stop
Utilities Available SRP
Amenities Available None
Roof Type Tile
Private Pool Yes
Building
Lot Description Sprinklers In Rear, Sprinklers In Front, Alley, Desert Front, Cul-De-Sac, Grass Front, Grass Back, Auto Timer H2O Front, Auto Timer H2O Back
Story 1
Builder Name CLASSIC STELLAR
Sewer Sewer in & Cnctd, Public Sewer
Water City Water
Architectural Style Contemporary
Structure Type Covered Patio(s),Playground,Patio,Private Yard,Storage,Built-in Barbecue
New Construction No
Schools
Elementary Schools Orangewood School
Middle Schools Orangewood School
High Schools Washington High School
School District Glendale Union High School District
Others
HOA Fee Include No Fees
Senior Community No
Tax ID 157-06-078
Ownership Fee Simple
Acceptable Financing Conventional
Horse Property N
Listing Terms Conventional
Financing Conventional
Read Less Info
Want to know what your home might be worth? Contact us for a FREE valuation!

Our team is ready to help you sell your home for the highest possible price ASAP

Copyright 2024 Arizona Regional Multiple Listing Service, Inc. All rights reserved.
Bought with HomeSmart
GET MORE INFORMATION

Associate Broker, REALTOR® | Lic# BR106439000






