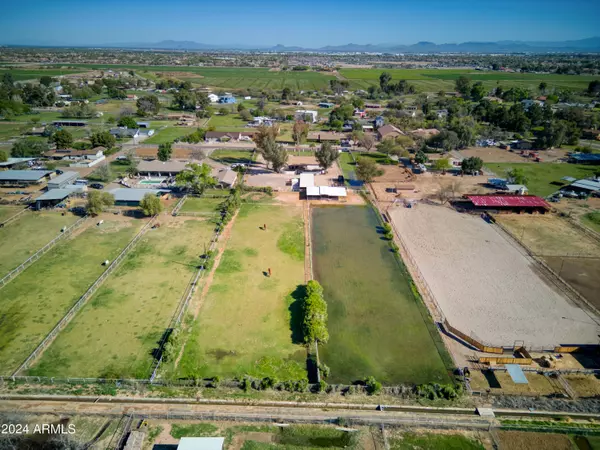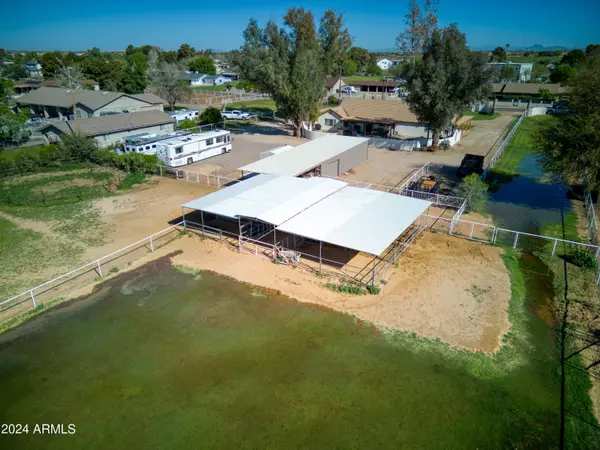$1,150,000
$1,300,000
11.5%For more information regarding the value of a property, please contact us for a free consultation.
3 Beds
2.5 Baths
2,503 SqFt
SOLD DATE : 05/29/2024
Key Details
Sold Price $1,150,000
Property Type Single Family Home
Sub Type Single Family - Detached
Listing Status Sold
Purchase Type For Sale
Square Footage 2,503 sqft
Price per Sqft $459
Subdivision Lot 11, Ranchos Jardines Unit 2
MLS Listing ID 6687866
Sold Date 05/29/24
Style Ranch
Bedrooms 3
HOA Y/N No
Originating Board Arizona Regional Multiple Listing Service (ARMLS)
Year Built 1999
Annual Tax Amount $7,000
Tax Year 2023
Lot Size 2.925 Acres
Acres 2.93
Property Description
2.925 AC Queen Creek Horse Property in coveted, quiet Ranchos Jardines - NO HOA! An equestrian dream location, access to the Sonoqui Wash, 10 minute drive to 10K acre San Tan Regional Park & 8 min drive to Horseman's Park & Equestrian Arena. Enter stately front entrance from either 20 ft wide gate to a circle front & rear drive. Bring your toys, livestock, RV's, trailers etc. Room to park in the 6 car garages (3 car attached w/ storage cabinets, 3 detached) plus all the RV parking. Spa does not convey. Spacious floor plan, single level w/ large rooms & cathedral ceilings. Large eat in country kitchen w/ island & separate formal dining. Huge master suite w/ separate entrance. Direct access large laundry room w/ utility sink & cabinetry. Private front and back courtyards with fountains & stain glass in fencing. Auto watering system in front and backyards. Mountain views & huge mature trees. 7 covered stalls with turnouts, misting & fan system; 3 separate flood irrigated pastures; completely fenced with top pipe & no climb fencing. Don't miss all upgrades this property offers.
Location
State AZ
County Maricopa
Community Lot 11, Ranchos Jardines Unit 2
Direction From Power & Chandler Heights go north to 1st street on Rt - Via Del Oro - House on southside - north facing
Rooms
Other Rooms Separate Workshop, Great Room, Family Room
Master Bedroom Downstairs
Den/Bedroom Plus 4
Separate Den/Office Y
Interior
Interior Features Physcl Chlgd (SRmks), Master Downstairs, Eat-in Kitchen, Breakfast Bar, Furnished(See Rmrks), No Interior Steps, Vaulted Ceiling(s), Kitchen Island, Pantry, Double Vanity, Full Bth Master Bdrm, Separate Shwr & Tub, Tub with Jets, High Speed Internet, Laminate Counters
Heating Electric
Cooling Refrigeration, Programmable Thmstat, Ceiling Fan(s)
Flooring Carpet, Laminate, Tile
Fireplaces Number No Fireplace
Fireplaces Type None
Fireplace No
Window Features Vinyl Frame,Double Pane Windows
SPA None
Exterior
Exterior Feature Circular Drive, Covered Patio(s), Playground, Gazebo/Ramada, Patio, Private Yard, Storage
Garage Attch'd Gar Cabinets, Dir Entry frm Garage, Electric Door Opener, Extnded Lngth Garage, RV Gate, Separate Strge Area, Side Vehicle Entry, Detached, RV Access/Parking
Garage Spaces 6.0
Garage Description 6.0
Fence Other, Block, Wrought Iron, Wire
Pool None
Landscape Description Irrigation Back, Flood Irrigation, Irrigation Front
Community Features Biking/Walking Path
Utilities Available SRP
Amenities Available None
Roof Type Tile,Rolled/Hot Mop
Accessibility Accessible Door 32in+ Wide, Lever Handles, Hard/Low Nap Floors, Bath Lever Faucets, Bath Grab Bars, Accessible Hallway(s)
Private Pool No
Building
Lot Description Grass Front, Grass Back, Irrigation Front, Irrigation Back, Flood Irrigation
Story 1
Builder Name unknown
Sewer Septic in & Cnctd, Septic Tank
Water City Water
Architectural Style Ranch
Structure Type Circular Drive,Covered Patio(s),Playground,Gazebo/Ramada,Patio,Private Yard,Storage
New Construction No
Schools
Elementary Schools Desert Mountain Elementary
Middle Schools Newell Barney Middle School
High Schools Crismon High School
School District Queen Creek Unified District
Others
HOA Fee Include No Fees
Senior Community No
Tax ID 304-68-120
Ownership Fee Simple
Acceptable Financing Conventional
Horse Property Y
Horse Feature Other, Barn, Bridle Path Access, Corral(s), Stall, Tack Room
Listing Terms Conventional
Financing Cash
Read Less Info
Want to know what your home might be worth? Contact us for a FREE valuation!

Our team is ready to help you sell your home for the highest possible price ASAP

Copyright 2024 Arizona Regional Multiple Listing Service, Inc. All rights reserved.
Bought with Keller Williams Realty Sonoran Living
GET MORE INFORMATION

Associate Broker, REALTOR® | Lic# BR106439000






