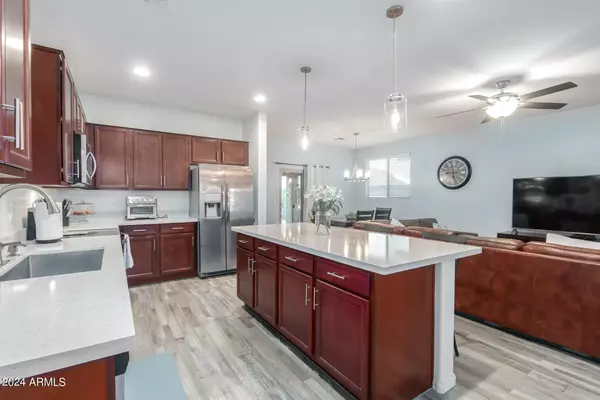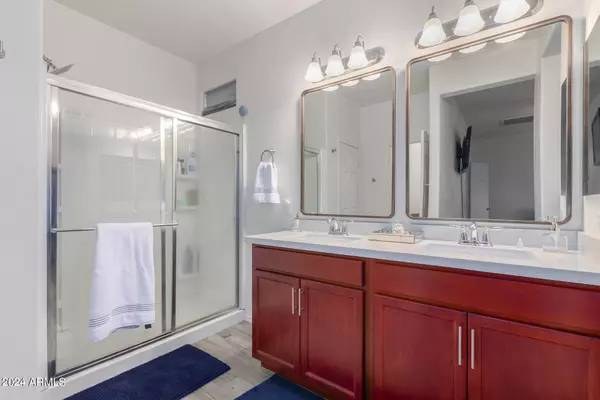$390,000
$385,000
1.3%For more information regarding the value of a property, please contact us for a free consultation.
3 Beds
2 Baths
1,578 SqFt
SOLD DATE : 05/17/2024
Key Details
Sold Price $390,000
Property Type Single Family Home
Sub Type Single Family - Detached
Listing Status Sold
Purchase Type For Sale
Square Footage 1,578 sqft
Price per Sqft $247
Subdivision Grand Village
MLS Listing ID 6661721
Sold Date 05/17/24
Style Ranch
Bedrooms 3
HOA Fees $51/mo
HOA Y/N Yes
Originating Board Arizona Regional Multiple Listing Service (ARMLS)
Year Built 2020
Annual Tax Amount $1,758
Tax Year 2023
Lot Size 5,625 Sqft
Acres 0.13
Property Description
This incredible single level home was built in year 2020 with many energy efficient features! Why take on an older home that is less energy efficient and may need a new roof, A/C & water heater??? This home shows like a model and is impeccably maintained w/ features like crisp clean paint, modern fixtures, uniform flooring (in main areas) & numerous upgrades throughout. Enter in to this versatile floor-plan w/ options to use the front room as a den/office, game room, play room or additional seating area. The half wall to the main living room, and neutral colored LVP flooring, allows for a functional flow from room to room. The living room, dining room & kitchen are setup like a great-room style floor-plan and can accommodate a variety of furniture arrangements. The elegant kitchen featu cherry cabinets, newer quartz counters, under-mount sink, pantry, stainless steel appliances, & pendent lighting over the breakfast bar. The spacious primary bedroom is split from the guest bedrooms & has an attached bath w/ under-mount double sinks, quartz counters, framed mirrors, walk-in shower & walk-in closet. The backyard is an entertainer's dream w/ a covered patio (upgraded through builder), roll down sunscreen & ceiling anchor for a hanging swing chair. Expansive paver pad added for all of those memorable cookouts - a perfect spot for grilling, outdoor dining table, seating area, fire pit, etc. A paver walkway ties in perfectly with the paver pad and makes for easy access to the side yard. This is an all around great find and the perfect place to call "Home".
Location
State AZ
County Maricopa
Community Grand Village
Direction West on Bell Rd. to El Mirage Rd, South on El Mirage Rd to Thompson Ranch Rd,N to Boca Raton RD. Left on to W Ventura St, right on W Calvara Rd and the house will be on your right.
Rooms
Other Rooms Family Room
Master Bedroom Split
Den/Bedroom Plus 4
Separate Den/Office Y
Interior
Interior Features Breakfast Bar, 9+ Flat Ceilings, Kitchen Island, 3/4 Bath Master Bdrm, Double Vanity, High Speed Internet, Granite Counters
Heating Electric
Cooling Refrigeration, Ceiling Fan(s)
Flooring Carpet, Vinyl
Fireplaces Number No Fireplace
Fireplaces Type None
Fireplace No
Window Features Double Pane Windows,Low Emissivity Windows
SPA None
Laundry WshrDry HookUp Only
Exterior
Exterior Feature Covered Patio(s)
Garage Dir Entry frm Garage, Electric Door Opener
Garage Spaces 2.0
Garage Description 2.0
Fence Block
Pool None
Community Features Playground
Utilities Available APS
Amenities Available Management, Rental OK (See Rmks)
Roof Type Tile
Private Pool No
Building
Lot Description Sprinklers In Rear, Sprinklers In Front, Desert Back, Desert Front, Auto Timer H2O Front, Auto Timer H2O Back
Story 1
Builder Name Garrett Walker Homes
Sewer Public Sewer
Water City Water
Architectural Style Ranch
Structure Type Covered Patio(s)
New Construction No
Schools
Elementary Schools Dysart Elementary School
Middle Schools Thompson Ranch Elementary
High Schools Valley Vista High School
School District Dysart Unified District
Others
HOA Name Grand Village
HOA Fee Include Maintenance Grounds
Senior Community No
Tax ID 501-34-188
Ownership Fee Simple
Acceptable Financing Conventional, 1031 Exchange, FHA, VA Loan
Horse Property N
Listing Terms Conventional, 1031 Exchange, FHA, VA Loan
Financing FHA
Read Less Info
Want to know what your home might be worth? Contact us for a FREE valuation!

Our team is ready to help you sell your home for the highest possible price ASAP

Copyright 2024 Arizona Regional Multiple Listing Service, Inc. All rights reserved.
Bought with Pak Home Realty
GET MORE INFORMATION

Associate Broker, REALTOR® | Lic# BR106439000






