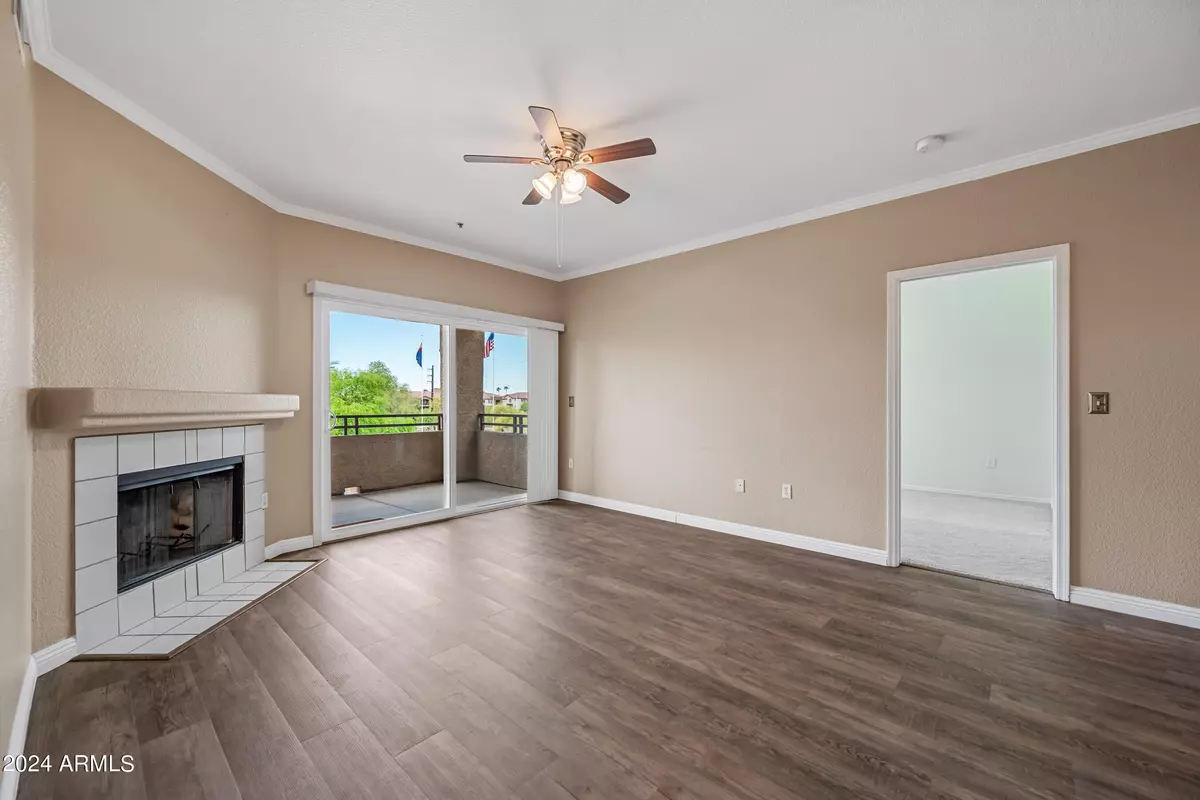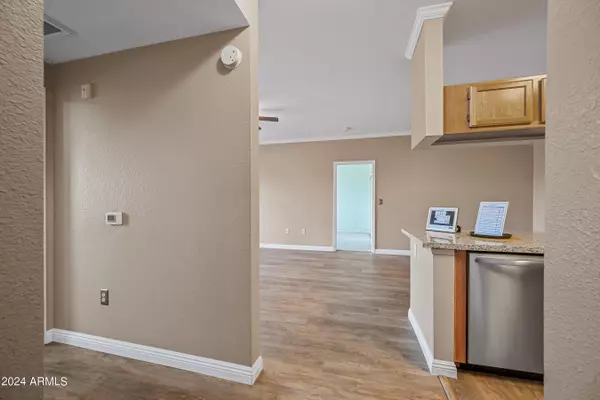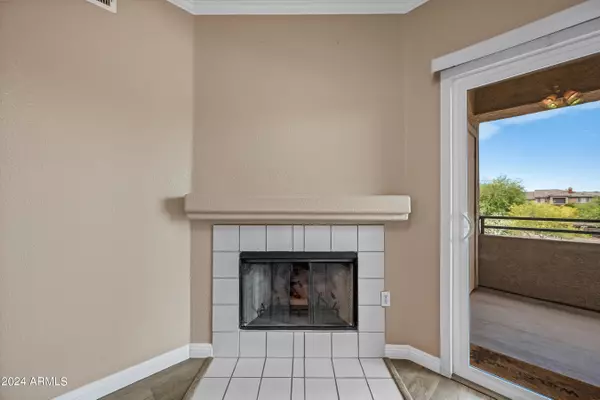$289,000
$299,900
3.6%For more information regarding the value of a property, please contact us for a free consultation.
2 Beds
2 Baths
1,021 SqFt
SOLD DATE : 05/15/2024
Key Details
Sold Price $289,000
Property Type Condo
Sub Type Apartment Style/Flat
Listing Status Sold
Purchase Type For Sale
Square Footage 1,021 sqft
Price per Sqft $283
Subdivision Red Rox Condominium
MLS Listing ID 6696826
Sold Date 05/15/24
Style Santa Barbara/Tuscan
Bedrooms 2
HOA Fees $248/mo
HOA Y/N Yes
Originating Board Arizona Regional Multiple Listing Service (ARMLS)
Year Built 1999
Annual Tax Amount $985
Tax Year 2023
Lot Size 1,018 Sqft
Acres 0.02
Property Description
Be in the center of all Phoenix has to offer in this highly updated, family-occupied condominium in a resort-like community. Pride of ownership shows. Close to Sky Harbor, Papago Park, Desert Botanical Gardens, Phoenix Zoo, Papago Golf Course, Downtown Phoenix sport venues and entertainment district, Old Town Scottsdale, and so much more. Great location to Arizona State University (ASU). Easy access to most major freeways in the Valley. Quick light rail access. Easy access to the Papago Park Fitness and Hiking Trails. This unit is close to one of the two retreat-like pools and spas, fitness center, picnic and BBQ areas, and community center this idyllic complex offers. This split, two-bedroom/two-bathroom plan provides space and privacy. Extensive list of updates in documents tab.
Location
State AZ
County Maricopa
Community Red Rox Condominium
Direction Exit 202 on 52nd St/Van Buren. East to 5401 E Van Buren St on the South.
Rooms
Other Rooms Great Room
Master Bedroom Split
Den/Bedroom Plus 2
Separate Den/Office N
Interior
Interior Features 9+ Flat Ceilings, No Interior Steps, Pantry, Double Vanity, Full Bth Master Bdrm, High Speed Internet, Granite Counters
Heating Electric
Cooling Refrigeration, Programmable Thmstat, Ceiling Fan(s)
Flooring Carpet, Vinyl
Fireplaces Type 1 Fireplace
Fireplace Yes
Window Features Vinyl Frame,Double Pane Windows
SPA Heated
Laundry WshrDry HookUp Only
Exterior
Exterior Feature Balcony
Parking Features Assigned, Gated
Carport Spaces 1
Fence Block, Wrought Iron
Pool None
Community Features Gated Community, Community Spa Htd, Community Pool Htd, Near Light Rail Stop, Near Bus Stop, Playground, Clubhouse, Fitness Center
Utilities Available SRP
Amenities Available Management, Rental OK (See Rmks)
Roof Type Tile
Private Pool No
Building
Lot Description Sprinklers In Rear, Sprinklers In Front, Gravel/Stone Front, Gravel/Stone Back, Auto Timer H2O Front, Auto Timer H2O Back
Story 3
Builder Name Unknown
Sewer Public Sewer
Water City Water
Architectural Style Santa Barbara/Tuscan
Structure Type Balcony
New Construction No
Schools
Elementary Schools Brunson-Lee Elementary School
Middle Schools Orangedale Junior High Prep Academy
High Schools Camelback High School
School District Phoenix Union High School District
Others
HOA Name Red Rox Condominium
HOA Fee Include Roof Repair,Insurance,Sewer,Pest Control,Maintenance Grounds,Street Maint,Front Yard Maint,Trash,Water,Roof Replacement,Maintenance Exterior
Senior Community No
Tax ID 124-18-387
Ownership Fee Simple
Acceptable Financing Conventional
Horse Property N
Listing Terms Conventional
Financing Cash
Read Less Info
Want to know what your home might be worth? Contact us for a FREE valuation!

Our team is ready to help you sell your home for the highest possible price ASAP

Copyright 2024 Arizona Regional Multiple Listing Service, Inc. All rights reserved.
Bought with Exit Realty Sun City
GET MORE INFORMATION

Associate Broker, REALTOR® | Lic# BR106439000






