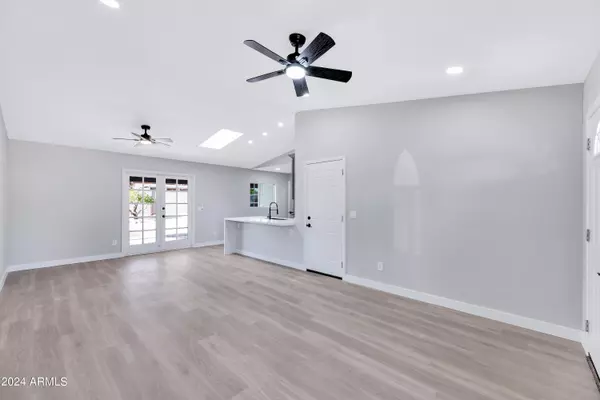$440,000
$449,750
2.2%For more information regarding the value of a property, please contact us for a free consultation.
3 Beds
2 Baths
1,238 SqFt
SOLD DATE : 05/14/2024
Key Details
Sold Price $440,000
Property Type Single Family Home
Sub Type Single Family - Detached
Listing Status Sold
Purchase Type For Sale
Square Footage 1,238 sqft
Price per Sqft $355
Subdivision Deer Valley Estates Unit 12
MLS Listing ID 6690643
Sold Date 05/14/24
Bedrooms 3
HOA Y/N No
Originating Board Arizona Regional Multiple Listing Service (ARMLS)
Year Built 1984
Annual Tax Amount $1,056
Tax Year 2023
Lot Size 6,790 Sqft
Acres 0.16
Property Description
This charming single-story residence, nestled on a generous corner lot, invites you to experience the epitome of comfort and style with NO HOA! This 3BD/2BA home is tastefully renovated with a split floor plan that offers modern charm, and lots of natural light through the new dual pane windows throughout. Step outside into your own private oasis, featuring a spacious covered patio ideal for all-weather enjoyment. The vibrant turf provides a picturesque backdrop for leisure activities and gatherings. With a convenient RV gate, storing recreational vehicles is a breeze. The large, corner lot allows for customization, whether you prefer a tranquil garden oasis or an entertainment haven. A beautiful home in a peaceful neighborhood, with easy access to the 17 and the 101; welcome home!
Location
State AZ
County Maricopa
Community Deer Valley Estates Unit 12
Rooms
Master Bedroom Split
Den/Bedroom Plus 3
Separate Den/Office N
Interior
Interior Features Eat-in Kitchen, Breakfast Bar, Pantry
Heating Electric, Ceiling
Cooling Ceiling Fan(s)
Fireplaces Number No Fireplace
Fireplaces Type None
Fireplace No
SPA None
Laundry WshrDry HookUp Only
Exterior
Garage Spaces 2.0
Garage Description 2.0
Fence Block, Wrought Iron, Wood
Pool None
Utilities Available APS
Amenities Available None
Roof Type Composition
Private Pool No
Building
Lot Description Desert Back, Desert Front, Synthetic Grass Back
Story 1
Builder Name UNKNOWN
Sewer Public Sewer
Water City Water
New Construction No
Schools
Elementary Schools Cactus View Elementary School
Middle Schools Vista Verde Middle School
High Schools North Canyon High School
School District Paradise Valley Unified District
Others
HOA Fee Include No Fees
Senior Community No
Tax ID 208-02-143
Ownership Fee Simple
Acceptable Financing FannieMae (HomePath), Conventional, 1031 Exchange, FHA, VA Loan
Horse Property N
Listing Terms FannieMae (HomePath), Conventional, 1031 Exchange, FHA, VA Loan
Financing Conventional
Read Less Info
Want to know what your home might be worth? Contact us for a FREE valuation!

Our team is ready to help you sell your home for the highest possible price ASAP

Copyright 2024 Arizona Regional Multiple Listing Service, Inc. All rights reserved.
Bought with Desert North Realty
GET MORE INFORMATION

Associate Broker, REALTOR® | Lic# BR106439000






