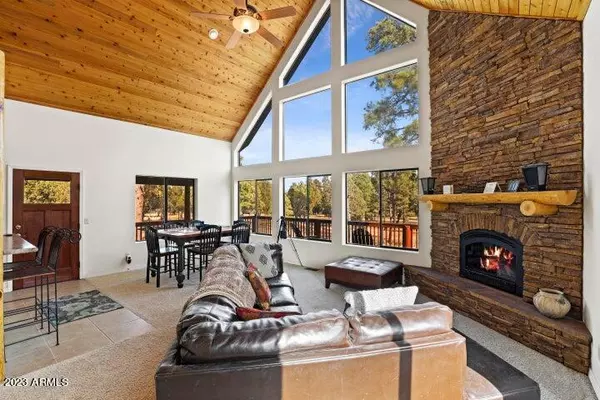$520,000
$565,000
8.0%For more information regarding the value of a property, please contact us for a free consultation.
3 Beds
2 Baths
1,656 SqFt
SOLD DATE : 04/30/2024
Key Details
Sold Price $520,000
Property Type Single Family Home
Sub Type Single Family - Detached
Listing Status Sold
Purchase Type For Sale
Square Footage 1,656 sqft
Price per Sqft $314
Subdivision Tamarron Pines Phase 3
MLS Listing ID 6634754
Sold Date 04/30/24
Bedrooms 3
HOA Fees $8/ann
HOA Y/N Yes
Originating Board Arizona Regional Multiple Listing Service (ARMLS)
Year Built 2006
Annual Tax Amount $1,762
Tax Year 2023
Lot Size 0.932 Acres
Acres 0.93
Property Description
Experience mountain living at its finest in this charming Chalet-style retreat. As you step inside, your eyes are immediately drawn to the vaulted Tongue & Groove ceilings that create an inviting and spacious atmosphere. The heart of the home is the custom stone fireplace, a warm focal point for cozy gatherings. The well-appointed kitchen features a breakfast bar/island, perfect for casual dining and entertaining. Outside, the cedar wood siding enhances the exterior's rustic elegance, blending harmoniously with the natural surroundings. This meticulously crafted chalet offers a perfect blend of comfort and style, making every day a retreat in the embrace of nature.
Location
State AZ
County Coconino
Community Tamarron Pines Phase 3
Direction TAKE HWY 87 NORTH TO HAPPY JACK, TO MILE POST 305.5, MAKE A RIGHT ON STARLIGHT PINES DR, MAKE FIRST RIGHT ON ARAPAHO DR, FIRST LEFT ON TAMARRON, FIRST RIGHT ON SAN JUAN SIGN ON RIGHT.
Rooms
Other Rooms Loft
Den/Bedroom Plus 4
Separate Den/Office N
Interior
Interior Features Vaulted Ceiling(s), Pantry, 3/4 Bath Master Bdrm
Heating Ceiling, Propane
Cooling Ceiling Fan(s)
Flooring Carpet, Tile
Fireplaces Type Gas
Fireplace Yes
Window Features Double Pane Windows
SPA Above Ground,Heated,Private
Exterior
Exterior Feature Covered Patio(s)
Fence None
Pool None
Utilities Available Propane
Amenities Available Management
Roof Type Composition
Private Pool No
Building
Lot Description Natural Desert Back, Natural Desert Front
Story 1
Builder Name unknown
Sewer Sewer in & Cnctd, Septic Tank
Water Pvt Water Company
Structure Type Covered Patio(s)
New Construction No
Schools
Elementary Schools Out Of Maricopa Cnty
Middle Schools Out Of Maricopa Cnty
High Schools Out Of Maricopa Cnty
School District Out Of Area
Others
HOA Name Tamarron Pines
HOA Fee Include Other (See Remarks)
Senior Community No
Tax ID 403-15-135
Ownership Fee Simple
Acceptable Financing Conventional, 1031 Exchange, FHA, VA Loan
Horse Property N
Listing Terms Conventional, 1031 Exchange, FHA, VA Loan
Financing Conventional
Read Less Info
Want to know what your home might be worth? Contact us for a FREE valuation!

Our team is ready to help you sell your home for the highest possible price ASAP

Copyright 2024 Arizona Regional Multiple Listing Service, Inc. All rights reserved.
Bought with Area Real Estate Advisors
GET MORE INFORMATION

Associate Broker, REALTOR® | Lic# BR106439000






