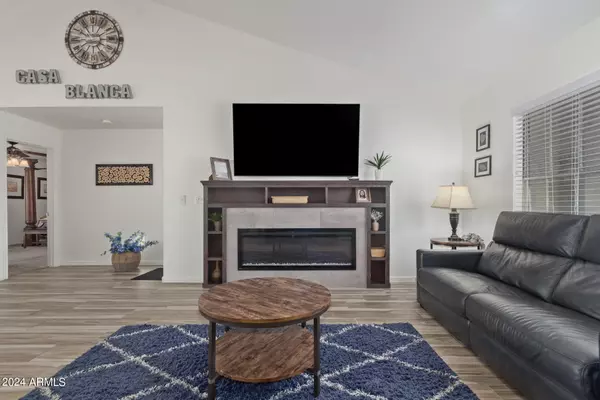$426,500
$419,000
1.8%For more information regarding the value of a property, please contact us for a free consultation.
4 Beds
2.5 Baths
1,572 SqFt
SOLD DATE : 04/30/2024
Key Details
Sold Price $426,500
Property Type Single Family Home
Sub Type Single Family - Detached
Listing Status Sold
Purchase Type For Sale
Square Footage 1,572 sqft
Price per Sqft $271
Subdivision Westree Unit 1 Phase 4
MLS Listing ID 6682864
Sold Date 04/30/24
Style Ranch
Bedrooms 4
HOA Y/N No
Originating Board Arizona Regional Multiple Listing Service (ARMLS)
Year Built 1983
Annual Tax Amount $1,198
Tax Year 2023
Lot Size 7,118 Sqft
Acres 0.16
Property Description
Producing furnished STR! Fully remodeled. Move into this delightful 4-bed, 2-bath home on a coveted corner lot! You'll find an inviting living room boasting vaulted ceilings, a soothing palette, attractive wood-look flooring, and a warm fireplace for chilly evenings. The kitchen features durable solid surface counters, trendy shaker cabinets, sleek stainless steel appliances, a chic tile backsplash, pendant lighting, and a convenient peninsula with a breakfast bar. The main bedroom offers cozy carpeting, a walk-in closet, and a private bathroom for added comfort. Venture outside to the backyard, displaying a full-length covered patio perfect for outdoor relaxation, natural turf with fully automated sprinkler system, and a practical RV gate. This value won't disappoint!
Location
State AZ
County Maricopa
Community Westree Unit 1 Phase 4
Direction Head north on N 59th Ave, Turn left onto W Hearn Rd. The property will be on the right.
Rooms
Den/Bedroom Plus 4
Separate Den/Office N
Interior
Interior Features Breakfast Bar, No Interior Steps, Vaulted Ceiling(s), Pantry, 3/4 Bath Master Bdrm, High Speed Internet
Heating Electric
Cooling Refrigeration, Ceiling Fan(s)
Flooring Carpet, Laminate, Tile
Fireplaces Type 1 Fireplace, Living Room, Gas
Fireplace Yes
Window Features Double Pane Windows
SPA None
Exterior
Exterior Feature Covered Patio(s)
Parking Features Dir Entry frm Garage, Electric Door Opener, Rear Vehicle Entry, RV Gate
Garage Spaces 2.0
Garage Description 2.0
Fence Block
Pool None
Utilities Available APS
Amenities Available None
Roof Type Composition
Accessibility Bath Grab Bars
Private Pool No
Building
Lot Description Corner Lot, Gravel/Stone Front, Grass Back
Story 1
Builder Name Unknown
Sewer Public Sewer
Water City Water
Architectural Style Ranch
Structure Type Covered Patio(s)
New Construction No
Schools
Elementary Schools Pioneer Elementary School - Glendale
Middle Schools Pioneer Elementary School - Glendale
High Schools Cactus High School
School District Peoria Unified School District
Others
HOA Fee Include No Fees
Senior Community No
Tax ID 231-07-384
Ownership Fee Simple
Acceptable Financing Conventional, FHA, VA Loan
Horse Property N
Listing Terms Conventional, FHA, VA Loan
Financing Other
Read Less Info
Want to know what your home might be worth? Contact us for a FREE valuation!

Our team is ready to help you sell your home for the highest possible price ASAP

Copyright 2024 Arizona Regional Multiple Listing Service, Inc. All rights reserved.
Bought with My Home Group Real Estate
GET MORE INFORMATION

Associate Broker, REALTOR® | Lic# BR106439000






