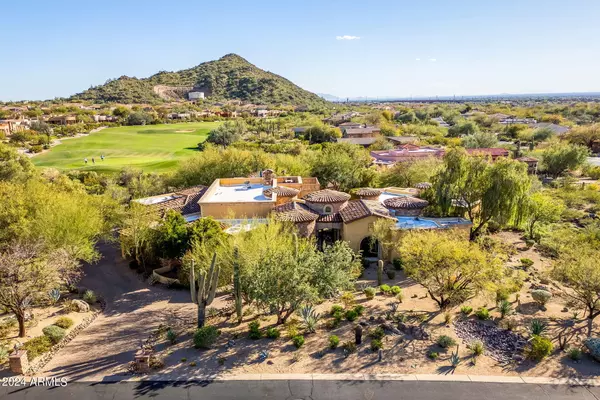$2,300,000
$2,425,000
5.2%For more information regarding the value of a property, please contact us for a free consultation.
5 Beds
4.5 Baths
6,207 SqFt
SOLD DATE : 04/25/2024
Key Details
Sold Price $2,300,000
Property Type Single Family Home
Sub Type Single Family - Detached
Listing Status Sold
Purchase Type For Sale
Square Footage 6,207 sqft
Price per Sqft $370
Subdivision Pinnacle Hills At Las Sendas Amd
MLS Listing ID 6674145
Sold Date 04/25/24
Bedrooms 5
HOA Fees $147/qua
HOA Y/N Yes
Originating Board Arizona Regional Multiple Listing Service (ARMLS)
Year Built 2008
Annual Tax Amount $13,228
Tax Year 2023
Lot Size 0.789 Acres
Acres 0.79
Property Description
Introducing a Mediterranean masterpiece nestled in the heart of the prestigious Las Sendas community in Mesa, AZ. This single-level architectural gem boasts 5 bedrooms, 4.5 bathrooms + Office & Theatre room, all spread across a sprawling 6,207 SQFT of living space. Situated on a pristine nearly 1-acre lot, this home was designed to blend in with the natural surroundings & make you feel at ease and offers unparalleled privacy and tranquility, with panoramic views of the 8th fairway, surrounding mountains, breathtaking natural desert landscape & the twinkling city lights from its roof top patio.
Step inside the gorgeous, glass iron door and be greeted by an elegant foyer adorned with intricate detailing, huge glass windows overlooking the backyard and warm Italian Marble Flooring. The expansive floor plan seamlessly integrates spacious living areas, perfect for both intimate gatherings and grand entertaining. The gourmet kitchen is a culinary enthusiast's dream, featuring high-end Viking appliances, custom cabinetry, and a center island, all bathed in natural light streaming through large windows. Soaring 14' ceilings in the great room, impressive Cantera stone fireplace and a massive 16'x10' fully pocketing sliding glass door, adds to the seamless blend of indoor-outdoor living.
Retreat to the lavish master suite, complete with a spa-like ensuite bath and private patio overlooking the lush backyard oasis. Each additional bedroom offers ample space and comfort, while the theatre room provides the ultimate entertainment experience for family and friends.
Outside, discover your own private paradise, where meticulously landscaped grounds blend seamlessly with the surrounding desert flora. Nearly 700 lineal feet of luxurious, natural Cantera stone parapet roof. Relax in the resort-style, negative edge pool and spa, dine al fresco in the outdoor kitchen, or simply soak in the serene ambiance of this enchanting setting.
Conveniently located near top-rated schools, shopping, dining, and recreational amenities, this Las Sendas gem offers the epitome of luxury living in the heart of Mesa, Arizona. Don't miss your chance to experience resort-style living at its finest - schedule your private tour today!
Location
State AZ
County Maricopa
Community Pinnacle Hills At Las Sendas Amd
Direction East on Eaglecrest Dr. follow around to entrance of Pinnacle Hills (Teton) go right thru gate and left on Pinnacle Hills to home.
Rooms
Other Rooms Guest Qtrs-Sep Entrn, Great Room, Media Room, BonusGame Room
Master Bedroom Split
Den/Bedroom Plus 7
Separate Den/Office Y
Interior
Interior Features Eat-in Kitchen, Breakfast Bar, 9+ Flat Ceilings, Central Vacuum, Drink Wtr Filter Sys, Fire Sprinklers, Soft Water Loop, Wet Bar, Kitchen Island, Double Vanity, Full Bth Master Bdrm, Separate Shwr & Tub, Tub with Jets, High Speed Internet, Granite Counters
Heating Natural Gas
Cooling Refrigeration, Programmable Thmstat, Ceiling Fan(s)
Flooring Carpet, Stone, Wood
Fireplaces Type 2 Fireplace, Exterior Fireplace, Fire Pit, Family Room, Gas
Fireplace Yes
Window Features Mechanical Sun Shds,Double Pane Windows,Low Emissivity Windows,Tinted Windows
SPA Heated,Private
Exterior
Exterior Feature Balcony, Covered Patio(s), Patio, Private Yard, Built-in Barbecue
Garage Attch'd Gar Cabinets, Dir Entry frm Garage, Electric Door Opener, Extnded Lngth Garage, Side Vehicle Entry
Garage Spaces 3.0
Garage Description 3.0
Fence Wrought Iron
Pool Variable Speed Pump, Heated, Private
Community Features Gated Community, Pickleball Court(s), Community Spa Htd, Community Pool Htd, Golf, Tennis Court(s), Playground, Biking/Walking Path, Clubhouse, Fitness Center
Utilities Available SRP, City Gas
Amenities Available Management, Rental OK (See Rmks)
View City Lights, Mountain(s)
Roof Type Tile
Accessibility Mltpl Entries/Exits
Private Pool Yes
Building
Lot Description Sprinklers In Rear, Sprinklers In Front, Desert Back, Desert Front, On Golf Course, Cul-De-Sac, Natural Desert Back, Gravel/Stone Front, Gravel/Stone Back, Synthetic Grass Back, Auto Timer H2O Front, Natural Desert Front, Auto Timer H2O Back
Story 1
Builder Name Custom
Sewer Public Sewer
Water City Water
Structure Type Balcony,Covered Patio(s),Patio,Private Yard,Built-in Barbecue
New Construction No
Schools
Elementary Schools Las Sendas Elementary School
Middle Schools Fremont Junior High School
High Schools Red Mountain High School
School District Mesa Unified District
Others
HOA Name Las Sendas HOA
HOA Fee Include Maintenance Grounds,Street Maint
Senior Community No
Tax ID 219-17-605
Ownership Fee Simple
Acceptable Financing Conventional
Horse Property N
Listing Terms Conventional
Financing Conventional
Read Less Info
Want to know what your home might be worth? Contact us for a FREE valuation!

Our team is ready to help you sell your home for the highest possible price ASAP

Copyright 2024 Arizona Regional Multiple Listing Service, Inc. All rights reserved.
Bought with Realty ONE Group
GET MORE INFORMATION

Associate Broker, REALTOR® | Lic# BR106439000






