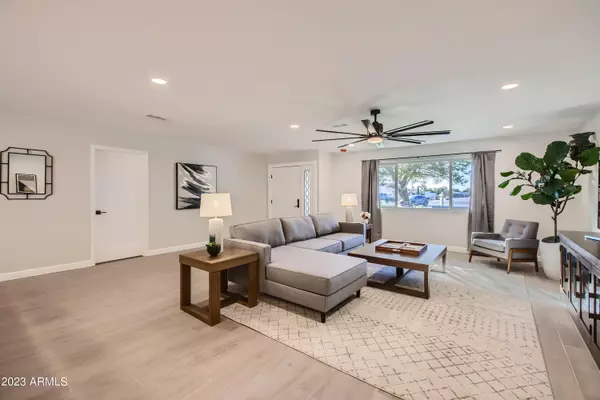$590,000
$599,900
1.7%For more information regarding the value of a property, please contact us for a free consultation.
4 Beds
2 Baths
2,220 SqFt
SOLD DATE : 04/11/2024
Key Details
Sold Price $590,000
Property Type Single Family Home
Sub Type Single Family - Detached
Listing Status Sold
Purchase Type For Sale
Square Footage 2,220 sqft
Price per Sqft $265
Subdivision Brandywine 3
MLS Listing ID 6638133
Sold Date 04/11/24
Style Contemporary
Bedrooms 4
HOA Y/N No
Originating Board Arizona Regional Multiple Listing Service (ARMLS)
Year Built 1979
Annual Tax Amount $2,392
Tax Year 2023
Lot Size 0.375 Acres
Acres 0.38
Property Description
Welcome to your dream home! This immaculate 4-bedroom, 2-bathroom single-family home is nestled on a peaceful cul-de-sac in a prime location in Phoenix, Arizona, offering both comfort and luxury. With 2,220 square feet of meticulously designed living space, this property boasts a spacious layout and numerous upgrades that make it a true gem.
Key Features:
Size and Space: Enjoy generous living spaces in this 2,220 square foot home, offering plenty of room for your family and guests.
Modern Elegance: This home has been completely remodeled to offer modern sophistication. Revel in the stunning new tile, a 10-foot custom kitchen island, and sleek quartz countertops, creating a chef's paradise. Outdoor Paradise: Step into your backyard sanctuary, featuring a large lot with a sparkling pool, perfect for outdoor entertaining and soaking up the Arizona sun.
Cozy Ambiance: Gather around the fireplace on cool evenings, creating a warm and inviting atmosphere in the living area.
Spa-like Retreat: The master suite features a luxurious walk-in shower, perfect for unwinding after a long day. You'll also find a spacious walk-in closet, offering ample storage.
Convenient Laundry: Enjoy the convenience of a large laundry room with plenty of storage space, making household chores a breeze.
Outdoor Entertainment: Host family and friends in the expansive back garden, perfect for outdoor dining and relaxation, with the added bonus of a resurfaced pool and deck.
RV Gate: Store your recreational vehicles with ease using the convenient RV gate.
Additional Option: This home can be sold furnished for the right price, providing you with a turnkey living experience.
Don't miss the opportunity to own this exceptional property in one of Phoenix's most sought-after neighborhoods, nestled at the end of a quiet cul-de-sac. Contact us today to make this incredible house your new home!
Location
State AZ
County Maricopa
Community Brandywine 3
Direction From Bell Rd, South on 39th Ave, East on Kings Ave, property is at the end of the cul-de-sac.
Rooms
Other Rooms BonusGame Room, Arizona RoomLanai
Master Bedroom Not split
Den/Bedroom Plus 5
Separate Den/Office N
Interior
Interior Features Eat-in Kitchen, 3/4 Bath Master Bdrm, Double Vanity, High Speed Internet, Granite Counters
Heating Electric
Cooling Refrigeration, Programmable Thmstat, Ceiling Fan(s)
Flooring Carpet, Tile
Fireplaces Type 1 Fireplace
Fireplace Yes
Window Features Skylight(s),Wood Frames
SPA None
Exterior
Exterior Feature Covered Patio(s), Playground, Private Yard, Storage
Parking Features Dir Entry frm Garage, Separate Strge Area, Side Vehicle Entry, RV Access/Parking
Garage Spaces 2.0
Garage Description 2.0
Fence Wood
Pool Private
Utilities Available APS
Amenities Available None
Roof Type Composition
Accessibility Mltpl Entries/Exits
Private Pool Yes
Building
Lot Description Cul-De-Sac, Natural Desert Back, Dirt Back, Gravel/Stone Front, Gravel/Stone Back, Grass Front, Grass Back
Story 1
Builder Name unknown
Sewer Public Sewer
Water City Water
Architectural Style Contemporary
Structure Type Covered Patio(s),Playground,Private Yard,Storage
New Construction No
Schools
Elementary Schools Sunburst School
Middle Schools Desert Foothills Middle School
High Schools Greenway High School
School District Glendale Union High School District
Others
HOA Fee Include No Fees
Senior Community No
Tax ID 207-16-328
Ownership Fee Simple
Acceptable Financing Conventional, 1031 Exchange, FHA
Horse Property N
Listing Terms Conventional, 1031 Exchange, FHA
Financing Conventional
Read Less Info
Want to know what your home might be worth? Contact us for a FREE valuation!

Our team is ready to help you sell your home for the highest possible price ASAP

Copyright 2024 Arizona Regional Multiple Listing Service, Inc. All rights reserved.
Bought with eXp Realty
GET MORE INFORMATION

Associate Broker, REALTOR® | Lic# BR106439000






