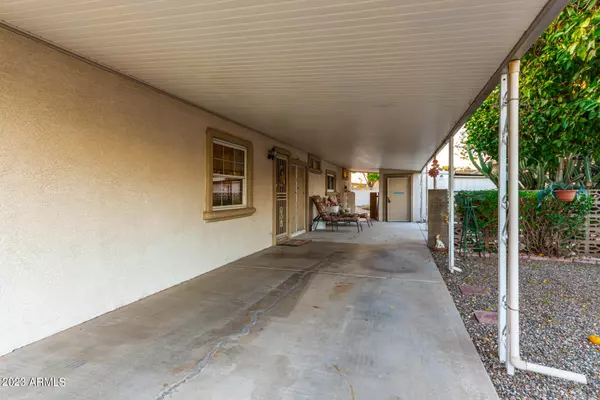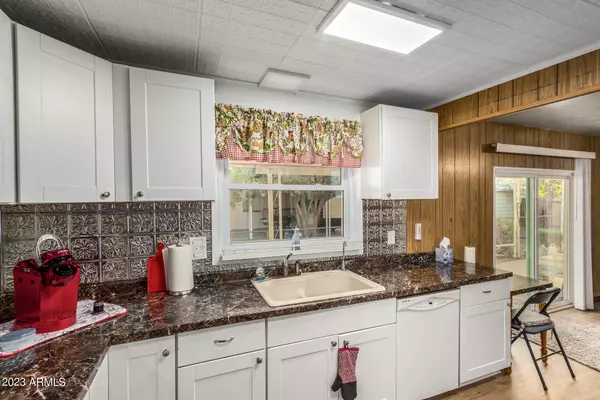$150,000
$199,000
24.6%For more information regarding the value of a property, please contact us for a free consultation.
2 Beds
2 Baths
1,441 SqFt
SOLD DATE : 03/27/2024
Key Details
Sold Price $150,000
Property Type Mobile Home
Sub Type Mfg/Mobile Housing
Listing Status Sold
Purchase Type For Sale
Square Footage 1,441 sqft
Price per Sqft $104
Subdivision Royal Shadows
MLS Listing ID 6583782
Sold Date 03/27/24
Style Other (See Remarks)
Bedrooms 2
HOA Fees $16/mo
HOA Y/N Yes
Originating Board Arizona Regional Multiple Listing Service (ARMLS)
Year Built 1973
Annual Tax Amount $181
Tax Year 2022
Lot Size 7,044 Sqft
Acres 0.16
Property Description
This lovely manufactured home on it's own fenced lot and centrally located in Glendale, AZ. It is less than fifteen minutes to the Arrowhead Mall, Glendale Community College and close freeway access. This lot would be yours to own, without leasing. Kitchen and Dining room floors were recently upgraded to LVP. New carpet installed in family room. Carpet cleaned and stretched in bedrooms. Super insulated roof and stucco exterior walls make this a very energy efficient home. The refrigerator and washer & dryer convey with the home making this place move in ready. There is a sizable detached workshop or for use as craft / hobby room. There are two patio areas on each side of the home surrounded by rose and succulent plants, three citrus trees, and nicely fenced large backyard.
Location
State AZ
County Maricopa
Community Royal Shadows
Direction North on W 67 Ave from W Olive Ave. Turn East onto Sunnyslope Lane. Turn South on N 66 Drive. Turn East onto W Mission Ln. 5th home on the left (north) side.
Rooms
Other Rooms Family Room
Master Bedroom Not split
Den/Bedroom Plus 2
Separate Den/Office N
Interior
Interior Features Eat-in Kitchen, No Interior Steps, Full Bth Master Bdrm, Laminate Counters
Heating Natural Gas
Cooling Refrigeration, Programmable Thmstat, Ceiling Fan(s)
Flooring Carpet, Vinyl
Fireplaces Number No Fireplace
Fireplaces Type None
Fireplace No
SPA None
Exterior
Exterior Feature Other
Carport Spaces 2
Fence Chain Link
Pool None
Landscape Description Irrigation Back, Irrigation Front
Community Features Community Pool, Clubhouse
Utilities Available SRP, SW Gas
Amenities Available Rental OK (See Rmks)
Roof Type Reflective Coating,Metal
Private Pool No
Building
Lot Description Desert Back, Desert Front, Auto Timer H2O Front, Auto Timer H2O Back, Irrigation Front, Irrigation Back
Story 1
Builder Name Silvercrest
Sewer Public Sewer
Water City Water
Architectural Style Other (See Remarks)
Structure Type Other
New Construction No
Schools
Elementary Schools Peoria Elementary School
Middle Schools Apache Elementary School (Peoria)
High Schools Peoria High School
School District Peoria Unified School District
Others
HOA Name Royal Shadows
HOA Fee Include Maintenance Grounds
Senior Community No
Tax ID 143-12-103
Ownership Fee Simple
Acceptable Financing New Financing Cash
Horse Property N
Listing Terms New Financing Cash
Financing Cash
Read Less Info
Want to know what your home might be worth? Contact us for a FREE valuation!

Our team is ready to help you sell your home for the highest possible price ASAP

Copyright 2024 Arizona Regional Multiple Listing Service, Inc. All rights reserved.
Bought with West USA Realty
GET MORE INFORMATION

Associate Broker, REALTOR® | Lic# BR106439000






