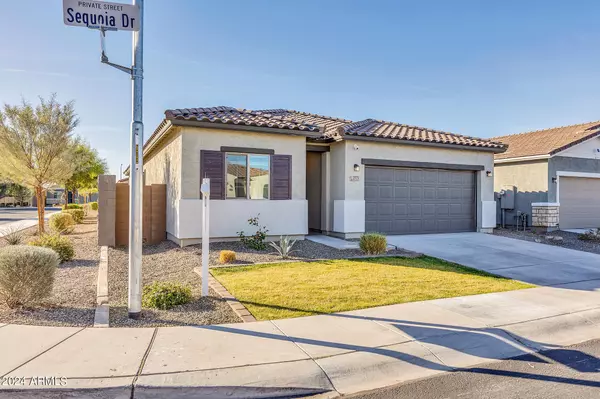$625,000
$599,900
4.2%For more information regarding the value of a property, please contact us for a free consultation.
5 Beds
2.75 Baths
2,033 SqFt
SOLD DATE : 03/20/2024
Key Details
Sold Price $625,000
Property Type Single Family Home
Sub Type Single Family - Detached
Listing Status Sold
Purchase Type For Sale
Square Footage 2,033 sqft
Price per Sqft $307
Subdivision Acacia Place
MLS Listing ID 6655490
Sold Date 03/20/24
Style Ranch
Bedrooms 5
HOA Fees $94/mo
HOA Y/N Yes
Originating Board Arizona Regional Multiple Listing Service (ARMLS)
Year Built 2022
Annual Tax Amount $2,098
Tax Year 2023
Lot Size 4,950 Sqft
Acres 0.11
Property Description
Absolutely stunning 5-bedroom, 3-bathroom single-story home with North/South exposure! Completed in 2022, this home exudes modern elegance with its open concept floor plan and 9+ ft ceilings. Step into luxury with the breathtaking wood-like tiled floors in the living area, providing a warm and inviting ambiance. The bedrooms feature plush carpeting for added comfort. The heart of the home, the kitchen, is a chef's dream, showcasing shaker cabinets, solid stone counters, an island for extra workspace, upgraded fixtures, a pantry, and top-of-the-line stainless steel appliances. The primary bedroom is a true retreat, oversized and boasting an elegant en suite bath with a stand-in shower, offering a perfect blend of style and functionality. The additional bedrooms are generously sized, which provides ample space for family and guests. The outdoor living space is just as impressive, with a lovely covered patio in the backyard, perfect for entertaining or simply enjoying the beautiful weather. This home is a masterpiece of design and craftsmanship, offering both comfort and style
Location
State AZ
County Maricopa
Community Acacia Place
Direction From N Cave Creek Rd, turn on E Utopia Rd for a quarter mile. Entrance to community is on the North side on N 27th Place.
Rooms
Other Rooms Great Room
Master Bedroom Split
Den/Bedroom Plus 5
Separate Den/Office N
Interior
Interior Features Breakfast Bar, 9+ Flat Ceilings, Pantry, 3/4 Bath Master Bdrm, Double Vanity, High Speed Internet
Heating Electric, Ceiling
Cooling Refrigeration, Programmable Thmstat
Flooring Carpet, Tile
Fireplaces Number No Fireplace
Fireplaces Type None
Fireplace No
Window Features Dual Pane,Low-E
SPA None
Exterior
Exterior Feature Covered Patio(s), Patio
Garage Dir Entry frm Garage, Electric Door Opener
Garage Spaces 2.0
Garage Description 2.0
Fence Block
Pool None
Community Features Gated Community
Utilities Available APS
Amenities Available Management, Rental OK (See Rmks)
Roof Type Tile
Private Pool No
Building
Lot Description Sprinklers In Front, Corner Lot, Desert Front, Auto Timer H2O Front
Story 1
Builder Name K. Hovnanian
Sewer Public Sewer
Water City Water
Architectural Style Ranch
Structure Type Covered Patio(s),Patio
New Construction No
Schools
Elementary Schools Sunset Canyon School
Middle Schools Mountain Trail Middle School
High Schools Pinnacle High School
School District Paradise Valley Unified District
Others
HOA Name Trestle Management
HOA Fee Include Street Maint
Senior Community No
Tax ID 213-18-651
Ownership Fee Simple
Acceptable Financing Conventional, VA Loan
Horse Property N
Listing Terms Conventional, VA Loan
Financing Conventional
Special Listing Condition Owner/Agent
Read Less Info
Want to know what your home might be worth? Contact us for a FREE valuation!

Our team is ready to help you sell your home for the highest possible price ASAP

Copyright 2024 Arizona Regional Multiple Listing Service, Inc. All rights reserved.
Bought with eXp Realty
GET MORE INFORMATION

Associate Broker, REALTOR® | Lic# BR106439000






