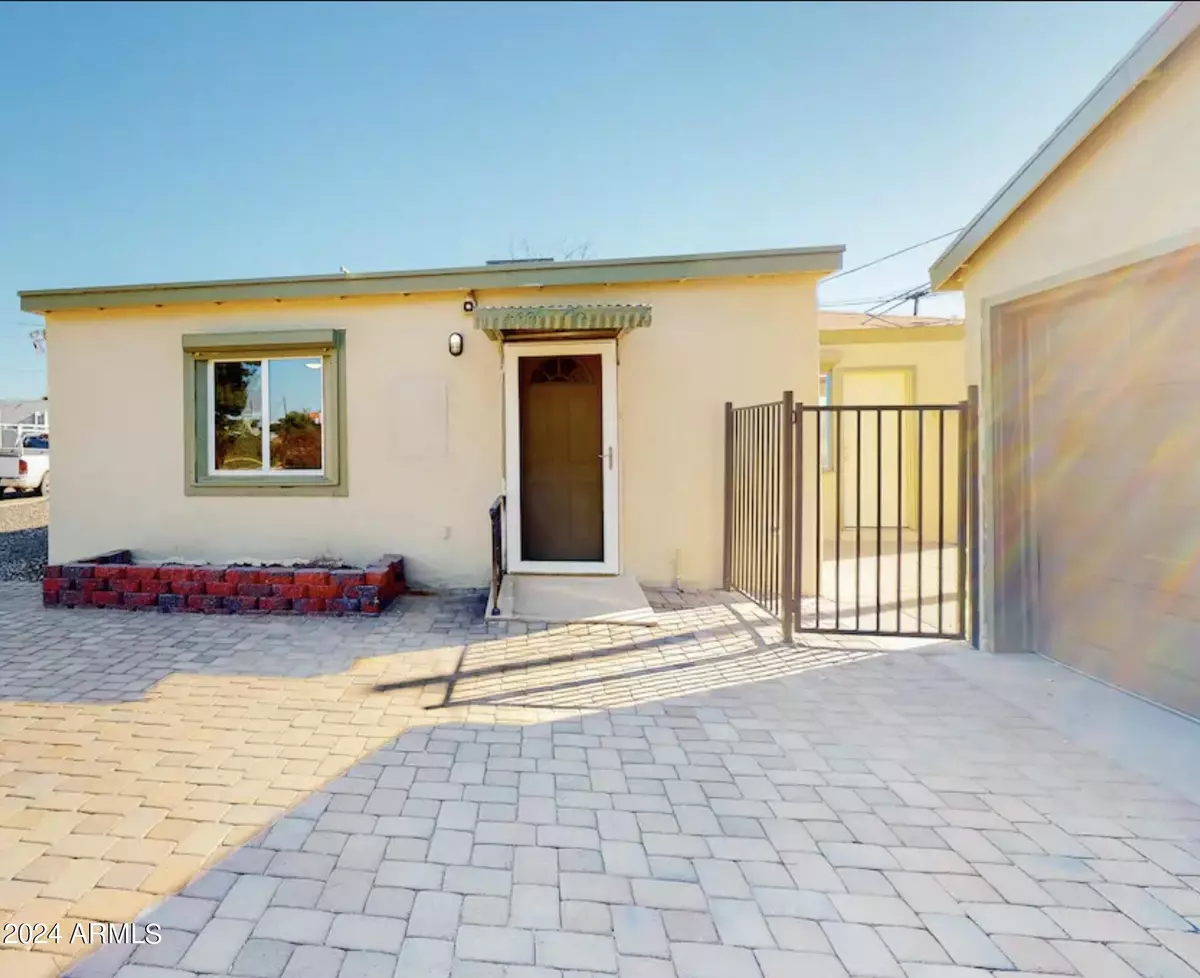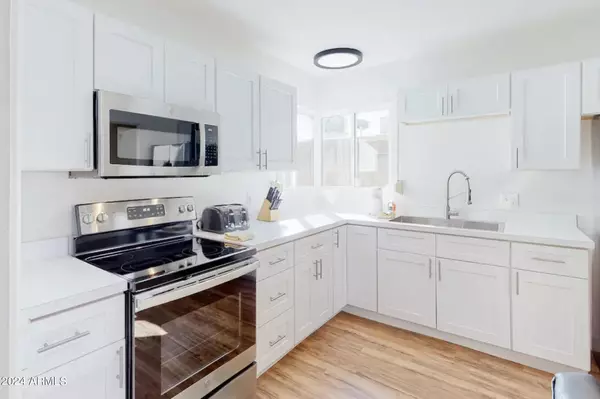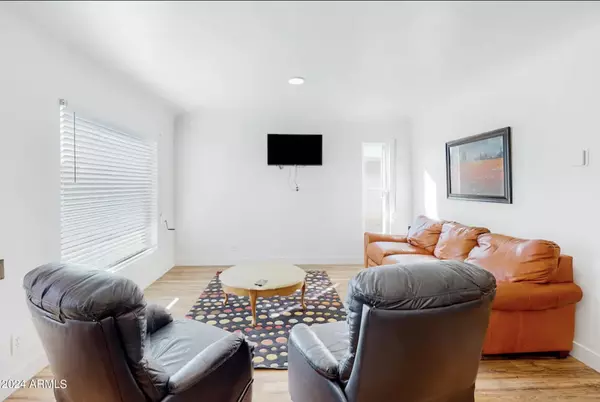$498,000
$498,000
For more information regarding the value of a property, please contact us for a free consultation.
3 Beds
2 Baths
1,639 SqFt
SOLD DATE : 03/18/2024
Key Details
Sold Price $498,000
Property Type Single Family Home
Sub Type Single Family - Detached
Listing Status Sold
Purchase Type For Sale
Square Footage 1,639 sqft
Price per Sqft $303
Subdivision Greenfield Gardens Blocks 1 Thru 5
MLS Listing ID 6653707
Sold Date 03/18/24
Style Other (See Remarks)
Bedrooms 3
HOA Y/N No
Originating Board Arizona Regional Multiple Listing Service (ARMLS)
Year Built 1954
Annual Tax Amount $2,694
Tax Year 2023
Lot Size 8,578 Sqft
Acres 0.2
Property Description
Beautifully remodeled home which can be used as a commercial office. FULLY FURNISHED! MOST RECENTLY USED TURN KEY VACATION RENTAL$! New pavers in driveway with 2 car garage and very large lot. New A/C in 2022. Roller security shield blinds, new security doors and all dual pane windows for energy efficiency! So many uses for this great home close to everything! Detached two car garage separate A/C could be used as studio, workshop, or guest house. Great investment property! Work from home or rent. The possibilities are endless with this great opportunity. Move right in! Additional use possibly. as multi-family. Close to transportation, cafe' and coffee shop, doggy day care, and Phoenix Children's Hospital. Buyer to verify all information. Owner/Agent
Location
State AZ
County Maricopa
Community Greenfield Gardens Blocks 1 Thru 5
Direction SOUTH OF THOMAS TO JUST PAST CANAL TURN RIGHT VIRGINIA. DRIVEWAY AND ENTRANCE ON VIRGINIA.
Rooms
Other Rooms Family Room
Den/Bedroom Plus 3
Separate Den/Office N
Interior
Interior Features Eat-in Kitchen, Pantry, Laminate Counters
Heating Natural Gas
Cooling Programmable Thmstat, Ceiling Fan(s)
Flooring Laminate, Wood
Fireplaces Number No Fireplace
Fireplaces Type None
Fireplace No
Window Features Double Pane Windows
SPA None
Exterior
Garage Electric Door Opener, Detached
Garage Spaces 2.0
Garage Description 2.0
Fence Block, Wrought Iron
Pool None
Landscape Description Flood Irrigation
Community Features Near Bus Stop
Utilities Available SRP, SW Gas
Amenities Available None
Roof Type Composition
Private Pool No
Building
Lot Description Corner Lot, Gravel/Stone Front, Gravel/Stone Back, Grass Back, Flood Irrigation
Story 1
Builder Name UNK
Sewer Public Sewer
Water City Water
Architectural Style Other (See Remarks)
New Construction No
Schools
Elementary Schools William T Machan Elementary School
Middle Schools William T Machan Elementary School
High Schools Camelback High School
School District Phoenix Union High School District
Others
HOA Fee Include No Fees
Senior Community No
Tax ID 117-08-114
Ownership Fee Simple
Acceptable Financing Conventional, FHA, VA Loan
Horse Property N
Listing Terms Conventional, FHA, VA Loan
Financing Conventional
Special Listing Condition Owner/Agent
Read Less Info
Want to know what your home might be worth? Contact us for a FREE valuation!

Our team is ready to help you sell your home for the highest possible price ASAP

Copyright 2024 Arizona Regional Multiple Listing Service, Inc. All rights reserved.
Bought with Metro Realty
GET MORE INFORMATION

Associate Broker, REALTOR® | Lic# BR106439000






