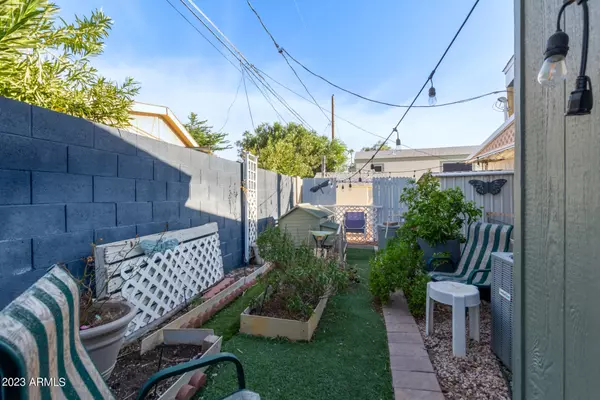$115,000
$115,000
For more information regarding the value of a property, please contact us for a free consultation.
3 Beds
2 Baths
1,536 SqFt
SOLD DATE : 02/29/2024
Key Details
Sold Price $115,000
Property Type Mobile Home
Sub Type Mfg/Mobile Housing
Listing Status Sold
Purchase Type For Sale
Square Footage 1,536 sqft
Price per Sqft $74
Subdivision Sundial Mobile Homes Park
MLS Listing ID 6616412
Sold Date 02/29/24
Bedrooms 3
HOA Y/N No
Originating Board Arizona Regional Multiple Listing Service (ARMLS)
Land Lease Amount 535.0
Year Built 1984
Annual Tax Amount $151
Tax Year 2022
Property Description
Nestled within the peaceful & welcoming 55+ community of Sundial Mobile Home Park, this delightful 3-bedroom, 2-bathroom welcomes you with open arms. Boasting a beautifully updated kitchen, this home is ready to embrace a new chapter. As you step inside, you'll immediately notice the warm & inviting atmosphere that defines this charming abode. The heart of the home, the updated kitchen, is a standout feature. With its modern amenities & tasteful finishes, it's a chef's dream. Gleaming silestone countertops, stylish cabinetry, & top-notch stainless steel appliances create a space where culinary creativity can flourish. Home has plenty of storage & outdoor space. Guest bathroom is handicap accessible & home has a ramp attached. The backyard has great privacy for a sitting area and garden.
Location
State AZ
County Maricopa
Community Sundial Mobile Homes Park
Direction Go North on Center past McKellips. Turn right into Sundial. Go down to the second stop sign. Turn left, home is on the right #115. Plz park in carport or in the dirt lot just North of home on left.
Rooms
Other Rooms Family Room
Master Bedroom Split
Den/Bedroom Plus 4
Separate Den/Office Y
Interior
Interior Features Eat-in Kitchen, Vaulted Ceiling(s), Double Vanity, Full Bth Master Bdrm, Separate Shwr & Tub, Tub with Jets
Heating Electric
Cooling Refrigeration, Ceiling Fan(s)
Flooring Vinyl
Fireplaces Number No Fireplace
Fireplaces Type None
Fireplace No
Window Features Skylight(s),Double Pane Windows
SPA None
Exterior
Exterior Feature Covered Patio(s), Patio, Private Yard, Screened in Patio(s), Storage
Parking Features Side Vehicle Entry
Carport Spaces 2
Fence None
Pool None
Community Features Gated Community, Community Spa Htd, Community Pool, Clubhouse
Utilities Available SRP, City Gas
Roof Type Composition
Accessibility Accessible Approach with Ramp
Private Pool No
Building
Lot Description Gravel/Stone Front, Gravel/Stone Back, Synthetic Grass Back
Story 1
Builder Name Kaufman and Broad
Sewer Public Sewer
Water City Water
Structure Type Covered Patio(s),Patio,Private Yard,Screened in Patio(s),Storage
New Construction No
Schools
Elementary Schools Adult
Middle Schools Adult
High Schools Adult
School District Out Of Area
Others
HOA Fee Include Maintenance Grounds
Senior Community Yes
Tax ID 136-14-018-E
Ownership Leasehold
Acceptable Financing Conventional
Horse Property N
Listing Terms Conventional
Financing Other
Special Listing Condition Age Restricted (See Remarks)
Read Less Info
Want to know what your home might be worth? Contact us for a FREE valuation!

Our team is ready to help you sell your home for the highest possible price ASAP

Copyright 2024 Arizona Regional Multiple Listing Service, Inc. All rights reserved.
Bought with RE/MAX Solutions
GET MORE INFORMATION

Associate Broker, REALTOR® | Lic# BR106439000






