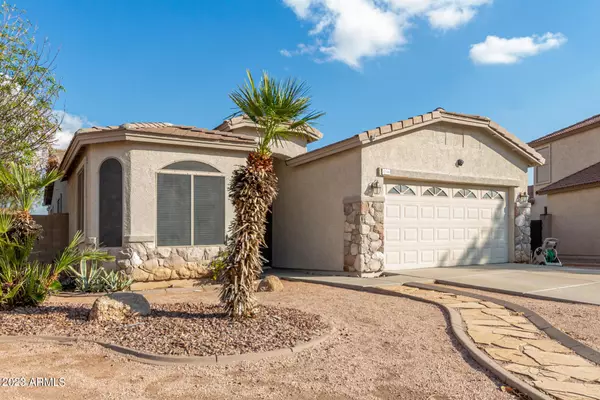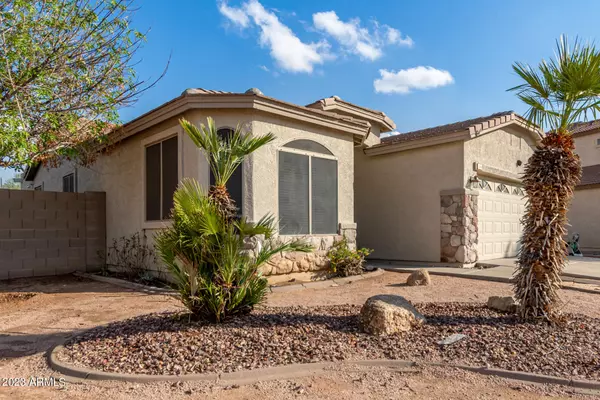$380,000
$375,000
1.3%For more information regarding the value of a property, please contact us for a free consultation.
3 Beds
2 Baths
1,676 SqFt
SOLD DATE : 01/31/2024
Key Details
Sold Price $380,000
Property Type Single Family Home
Sub Type Single Family - Detached
Listing Status Sold
Purchase Type For Sale
Square Footage 1,676 sqft
Price per Sqft $226
Subdivision Acacia
MLS Listing ID 6638031
Sold Date 01/31/24
Style Ranch
Bedrooms 3
HOA Fees $65/mo
HOA Y/N Yes
Originating Board Arizona Regional Multiple Listing Service (ARMLS)
Year Built 2002
Annual Tax Amount $1,422
Tax Year 2023
Lot Size 0.253 Acres
Acres 0.25
Property Description
This highly desirable SPLIT FLOOR PLAN- the primary suite is separate from the other two bedrooms can be yours today! This home was a FORMER MODEL for the neighborhood. With a NEW Roof, New AC unit, New water heater, New Blinds, New paint, and all New Flooring, all you have to do is move in!! If that wasn't enough, this home features 0.253 acres of land with a huge back yard to call yours! Water Softener, washer/dryer, fridge, and wireless camera system. 1 mile from SOUTH MOUNTAIN hiking and biking trails. With Academy Life & Science, Arizona Lutheran Academy, Lowes, EOS Fitness, Chipotle, Starbucks, Cesar Chavez Park, and the growth of Laveen, think of future appreciation and equity in your new home. The neighborhood even hosts farmers' market days!! You must check out this home!
Location
State AZ
County Maricopa
Community Acacia
Direction Head west on W Southern Ave, Turn left onto S 15th Ave, Turn right onto W Burgess Ln, Turn left onto S 15th Dr, Turn left to stay on S 15th Dr, Turn right onto W St Catherine Ave. House on the right.
Rooms
Den/Bedroom Plus 3
Separate Den/Office N
Interior
Interior Features Eat-in Kitchen, Breakfast Bar, No Interior Steps, Pantry, Double Vanity, Full Bth Master Bdrm, Separate Shwr & Tub, High Speed Internet, Laminate Counters
Heating Electric
Cooling Refrigeration, Ceiling Fan(s)
Flooring Laminate, Tile
Fireplaces Number No Fireplace
Fireplaces Type None
Fireplace No
Window Features Double Pane Windows
SPA None
Exterior
Exterior Feature Covered Patio(s), Patio
Garage Dir Entry frm Garage, Electric Door Opener
Garage Spaces 2.0
Garage Description 2.0
Fence Block
Pool None
Community Features Playground
Utilities Available SRP
Amenities Available Management
View Mountain(s)
Roof Type Tile
Accessibility Bath Grab Bars
Private Pool No
Building
Lot Description Dirt Back, Gravel/Stone Front, Gravel/Stone Back
Story 1
Builder Name GREAT WESTERN HOMES
Sewer Public Sewer
Water City Water
Architectural Style Ranch
Structure Type Covered Patio(s),Patio
New Construction No
Schools
Elementary Schools John R Davis School
Middle Schools John R Davis School
High Schools Cesar Chavez High School
School District Phoenix Union High School District
Others
HOA Name Acacia
HOA Fee Include Maintenance Grounds
Senior Community No
Tax ID 105-84-174
Ownership Fee Simple
Acceptable Financing Cash, Conventional, FHA, VA Loan
Horse Property N
Listing Terms Cash, Conventional, FHA, VA Loan
Financing Conventional
Read Less Info
Want to know what your home might be worth? Contact us for a FREE valuation!

Our team is ready to help you sell your home for the highest possible price ASAP

Copyright 2024 Arizona Regional Multiple Listing Service, Inc. All rights reserved.
Bought with Dream Home Realty LLC
GET MORE INFORMATION

Associate Broker, REALTOR® | Lic# BR106439000






