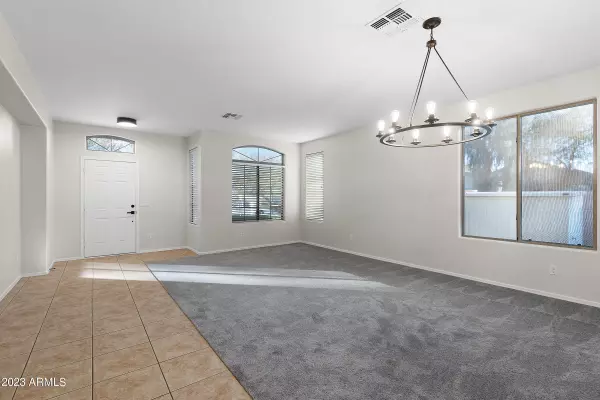$320,000
$314,990
1.6%For more information regarding the value of a property, please contact us for a free consultation.
3 Beds
2 Baths
1,815 SqFt
SOLD DATE : 01/30/2024
Key Details
Sold Price $320,000
Property Type Single Family Home
Sub Type Single Family - Detached
Listing Status Sold
Purchase Type For Sale
Square Footage 1,815 sqft
Price per Sqft $176
Subdivision Desert Cedars
MLS Listing ID 6643833
Sold Date 01/30/24
Bedrooms 3
HOA Fees $87/qua
HOA Y/N Yes
Originating Board Arizona Regional Multiple Listing Service (ARMLS)
Year Built 2005
Annual Tax Amount $1,855
Tax Year 2023
Lot Size 8,640 Sqft
Acres 0.2
Property Description
BEAUTIFUL TURN-KEY REMODEL!!! Huge almost 1/4 acre corner lot!! Lowest price in the area for this sized home!! Over 1800+ sq ft! Comes with ALL appliances including washer/dryer! High ceilings, fresh paint, new luxury carpet throughout, upgraded black-matte fixtures: truly turn-key. Beautiful formal living & dining that leads to a large open-concept kitchen with stainless steel appliances, big island & TONS OF STORAGE in cabinets with nice roll-outs. Kitchen opens up to a large family room. A true split floor plan, your main bedroom on one side has double closets, dual vanities, separate shower & tub w/ private toilet room. Two ample guest bedrooms on other side with full bath. Nice covered patio w/ extra outdoor living & HUGE backyard + shed in side yard for storage! Will not last long!
Location
State AZ
County Pinal
Community Desert Cedars
Direction 347 South, take left into first entrance into Desert Cedars, Desert Cedars Rd, turn left at Cherry, right at Buckhorn, home is the last one on the right hand side, Corner lot.
Rooms
Other Rooms Family Room
Master Bedroom Split
Den/Bedroom Plus 3
Separate Den/Office N
Interior
Interior Features Kitchen Island, Pantry, Double Vanity, Separate Shwr & Tub, Laminate Counters
Heating Natural Gas
Cooling Refrigeration, Ceiling Fan(s)
Flooring Carpet, Tile
Fireplaces Number No Fireplace
Fireplaces Type None
Fireplace No
Window Features Double Pane Windows
SPA None
Exterior
Parking Features Attch'd Gar Cabinets
Garage Spaces 2.0
Garage Description 2.0
Fence Block
Pool None
Community Features Playground, Biking/Walking Path
Utilities Available Oth Elec (See Rmrks), SW Gas
Amenities Available Management
Roof Type Tile
Private Pool No
Building
Lot Description Gravel/Stone Front, Gravel/Stone Back, Grass Back
Story 1
Builder Name Greystone/Lennar
Sewer Public Sewer
Water Pvt Water Company
New Construction No
Schools
Elementary Schools Maricopa Elementary School
Middle Schools Maricopa Wells Middle School
High Schools Maricopa High School
School District Maricopa Unified School District
Others
HOA Name City Property Mgmt
HOA Fee Include Maintenance Grounds
Senior Community No
Tax ID 512-35-277
Ownership Fee Simple
Acceptable Financing Cash, Conventional, VA Loan
Horse Property N
Listing Terms Cash, Conventional, VA Loan
Financing VA
Special Listing Condition Owner/Agent
Read Less Info
Want to know what your home might be worth? Contact us for a FREE valuation!

Our team is ready to help you sell your home for the highest possible price ASAP

Copyright 2024 Arizona Regional Multiple Listing Service, Inc. All rights reserved.
Bought with eXp Realty
GET MORE INFORMATION

Associate Broker, REALTOR® | Lic# BR106439000






