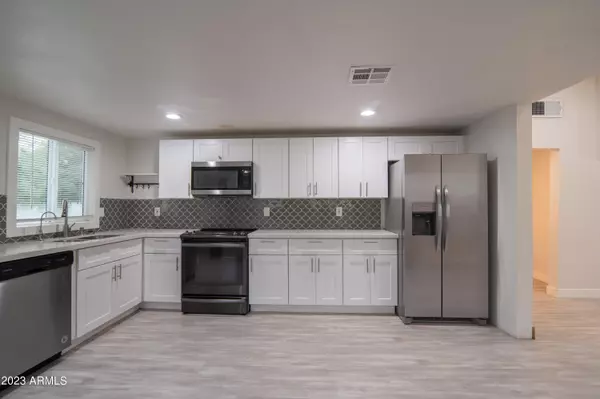$422,500
$422,500
For more information regarding the value of a property, please contact us for a free consultation.
3 Beds
2 Baths
1,534 SqFt
SOLD DATE : 12/28/2023
Key Details
Sold Price $422,500
Property Type Single Family Home
Sub Type Single Family - Detached
Listing Status Sold
Purchase Type For Sale
Square Footage 1,534 sqft
Price per Sqft $275
Subdivision Glendale Blocks 42-46
MLS Listing ID 6635523
Sold Date 12/28/23
Style Other (See Remarks),Ranch
Bedrooms 3
HOA Y/N No
Originating Board Arizona Regional Multiple Listing Service (ARMLS)
Year Built 1920
Annual Tax Amount $628
Tax Year 2022
Lot Size 7,345 Sqft
Acres 0.17
Property Description
This property offers two separate homes. Discover a unique mixed-use space in the heart of Old Town Glendale. You can possibly use the main home storefront for your business and also live there. The casita can be used for extended family or as a way to earn extra money. The interiors have been fully updated with a modern touch. The living room and kitchen are open, creating a spacious and cozy atmosphere. The property also features a front porch, a grassy backyard, and a walkway between the two homes. Assumable FHA Loan with Low Interest Rate of 2.875%! Enjoy a nice walk to Glendale Glitters from this Historic Landmark Jonas McNair House. Don't miss this amazing opportunity to own a space that offers endless possibilities.
Location
State AZ
County Maricopa
Community Glendale Blocks 42-46
Direction 59th Ave to Myrtle, West to 59th Dr., South to Alley. then head East down the alley to 3rd home on on the North side you will find the blue casita
Rooms
Other Rooms Great Room
Guest Accommodations 483.0
Master Bedroom Split
Den/Bedroom Plus 3
Separate Den/Office N
Interior
Interior Features Eat-in Kitchen, 9+ Flat Ceilings, No Interior Steps, High Speed Internet, Granite Counters
Heating Electric
Cooling Refrigeration, Ceiling Fan(s)
Flooring Laminate, Tile
Fireplaces Number No Fireplace
Fireplaces Type None
Fireplace No
Window Features Vinyl Frame,Double Pane Windows,Low Emissivity Windows
SPA None
Exterior
Exterior Feature Covered Patio(s), Patio, Private Yard, Storage, Separate Guest House
Fence Wood
Pool None
Community Features Near Bus Stop, Historic District
Utilities Available APS
Amenities Available None
Roof Type See Remarks,Composition,Metal
Private Pool No
Building
Lot Description Sprinklers In Rear, Sprinklers In Front, Alley, Grass Front, Grass Back, Auto Timer H2O Front, Auto Timer H2O Back
Story 1
Builder Name Unknown
Sewer Public Sewer
Water City Water
Architectural Style Other (See Remarks), Ranch
Structure Type Covered Patio(s),Patio,Private Yard,Storage, Separate Guest House
New Construction No
Schools
Elementary Schools Glendale Landmark Middle School
Middle Schools Glendale Landmark Middle School
High Schools Glendale High School
School District Glendale Union High School District
Others
HOA Fee Include No Fees
Senior Community No
Tax ID 143-44-007-A
Ownership Fee Simple
Acceptable Financing Cash, Conventional, FHA, VA Loan
Horse Property N
Listing Terms Cash, Conventional, FHA, VA Loan
Financing Cash
Read Less Info
Want to know what your home might be worth? Contact us for a FREE valuation!

Our team is ready to help you sell your home for the highest possible price ASAP

Copyright 2024 Arizona Regional Multiple Listing Service, Inc. All rights reserved.
Bought with Berkshire Hathaway HomeServices Arizona Properties
GET MORE INFORMATION

Associate Broker, REALTOR® | Lic# BR106439000






