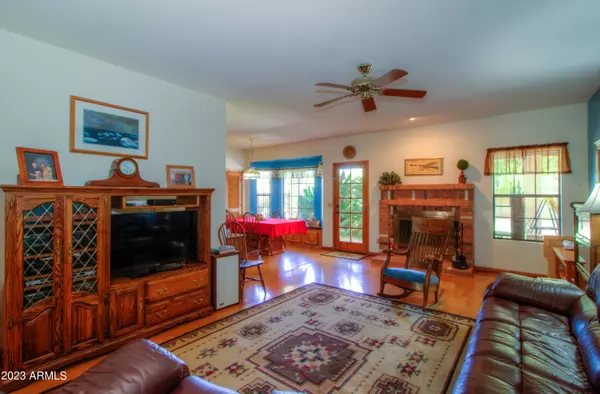$701,555
$724,982
3.2%For more information regarding the value of a property, please contact us for a free consultation.
4 Beds
2 Baths
2,767 SqFt
SOLD DATE : 11/20/2023
Key Details
Sold Price $701,555
Property Type Single Family Home
Sub Type Single Family - Detached
Listing Status Sold
Purchase Type For Sale
Square Footage 2,767 sqft
Price per Sqft $253
Subdivision Camelot Village 5 Lot #55
MLS Listing ID 6623851
Sold Date 11/20/23
Style Ranch
Bedrooms 4
HOA Y/N No
Originating Board Arizona Regional Multiple Listing Service (ARMLS)
Year Built 1990
Annual Tax Amount $4,111
Tax Year 2023
Lot Size 0.404 Acres
Acres 0.4
Property Description
Welcome to Camelot. From the enchanting entrance to your spacious escape from the outside world to the breathtaking backyard, don't let it be forgot that this can be your spot, your own bright shining Camelot. Dine in elegance, casual comfort or al fresco- the choice is yours. Curl up by the fireplace, patios or pond with your favorite book. Do you prefer a living rm, family rm or bonus rm (fully permitted)? Why choose when you can have all three! 3 spacious guest rms & an expansive primary suite w tastefully updated bath. 3 car garage. External workshop. Gazebo, Koi pond & citrus trees. 15 yr warranty on the 2019/2020 roof replacement. Dual pane windows thruout. Beautiful hardwood floors. Lush landscaping. RV Gate. Front & back yards are a beauty to behold with their parklike setting.
Location
State AZ
County Maricopa
Community Camelot Village 5 Lot #55
Direction East on Guadalupe to Country Club Way. South on Country Club Way to Lodge, East on Lodge to property.
Rooms
Other Rooms Separate Workshop, BonusGame Room
Den/Bedroom Plus 5
Separate Den/Office N
Interior
Interior Features Eat-in Kitchen, No Interior Steps, Pantry, Double Vanity, Full Bth Master Bdrm, Separate Shwr & Tub, High Speed Internet, Granite Counters
Heating Electric
Cooling Refrigeration
Flooring Carpet, Tile, Wood
Fireplaces Type Family Room
Fireplace Yes
Window Features Skylight(s),Double Pane Windows
SPA None
Laundry Dryer Included, Inside, Washer Included
Exterior
Exterior Feature Covered Patio(s), Gazebo/Ramada, Private Yard, Storage
Parking Features Attch'd Gar Cabinets, Dir Entry frm Garage, Electric Door Opener, RV Gate
Garage Spaces 3.0
Garage Description 3.0
Fence Block, Wrought Iron
Pool None
Utilities Available SRP
Amenities Available None
Roof Type Concrete
Accessibility Bath Grab Bars
Private Pool No
Building
Lot Description Alley, Desert Back, Desert Front, Cul-De-Sac, Gravel/Stone Front, Gravel/Stone Back, Grass Back
Story 1
Builder Name Courtland Homes
Sewer Public Sewer
Water City Water
Architectural Style Ranch
Structure Type Covered Patio(s),Gazebo/Ramada,Private Yard,Storage
New Construction No
Schools
Elementary Schools Kyrene Del Norte School
Middle Schools Kyrene Middle School
High Schools Marcos De Niza High School
School District Tempe Union High School District
Others
HOA Fee Include No Fees
Senior Community No
Tax ID 301-49-615
Ownership Fee Simple
Acceptable Financing Cash, Conventional, FHA, VA Loan
Horse Property N
Listing Terms Cash, Conventional, FHA, VA Loan
Financing Other
Read Less Info
Want to know what your home might be worth? Contact us for a FREE valuation!

Our team is ready to help you sell your home for the highest possible price ASAP

Copyright 2024 Arizona Regional Multiple Listing Service, Inc. All rights reserved.
Bought with Real Broker AZ, LLC
GET MORE INFORMATION

Associate Broker, REALTOR® | Lic# BR106439000






