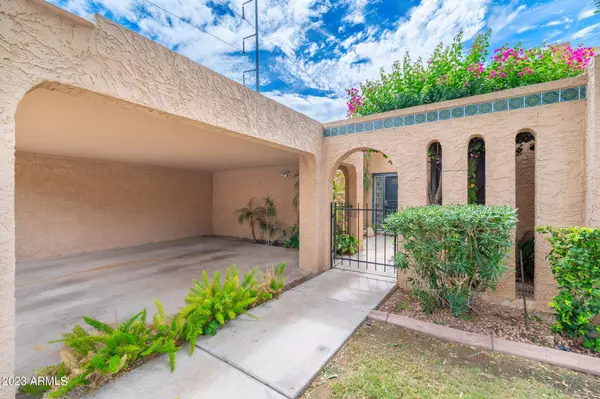$342,300
$339,000
1.0%For more information regarding the value of a property, please contact us for a free consultation.
2 Beds
2 Baths
1,038 SqFt
SOLD DATE : 11/17/2023
Key Details
Sold Price $342,300
Property Type Townhouse
Sub Type Townhouse
Listing Status Sold
Purchase Type For Sale
Square Footage 1,038 sqft
Price per Sqft $329
Subdivision Villa Sierra Madre
MLS Listing ID 6609386
Sold Date 11/17/23
Style Territorial/Santa Fe
Bedrooms 2
HOA Fees $174/mo
HOA Y/N Yes
Originating Board Arizona Regional Multiple Listing Service (ARMLS)
Year Built 1978
Annual Tax Amount $1,182
Tax Year 2022
Lot Size 2,060 Sqft
Acres 0.05
Property Description
Welcome to your dreamy, freshly painted townhome! This meticulously upgraded single-level patio home offers convenience, charm, and utmost privacy. Step into the elegant great room adorned with beautiful genuine hardwood floors, creating an atmosphere of pure sophistication. Kitchen cabinets/countertops replaced in 2020. The beautiful views of the private yard invite you to the outdoors, where the south-facing patio awaits as your personal oasis. Imagine a tranquil garden, secluded, cool, and surrounded by lush landscaping. Pella dual pane windows and doors enhance the home's beauty. New Carpet. Experience the perfect blend of luxury and tranquility in this conveniently located townhome. Don't miss the opportunity to own this winter retreat that exudes charm and embraces privacy.
Location
State AZ
County Maricopa
Community Villa Sierra Madre
Direction South on 7th St from Thunderbird to Cheryl Dr. East to 12th St, North to Beryl, West to property.
Rooms
Master Bedroom Split
Den/Bedroom Plus 2
Separate Den/Office N
Interior
Interior Features No Interior Steps, Full Bth Master Bdrm, High Speed Internet
Heating Electric
Cooling Refrigeration, Ceiling Fan(s)
Flooring Stone, Wood
Fireplaces Number No Fireplace
Fireplaces Type None
Fireplace No
Window Features Double Pane Windows
SPA None
Laundry Dryer Included, Inside, Washer Included
Exterior
Exterior Feature Covered Patio(s)
Carport Spaces 2
Fence Block
Pool None
Community Features Community Pool
Utilities Available APS
Amenities Available Management
Roof Type Built-Up,Foam
Private Pool No
Building
Lot Description Sprinklers In Rear, Sprinklers In Front
Story 1
Builder Name Unknown
Sewer Public Sewer
Water City Water
Architectural Style Territorial/Santa Fe
Structure Type Covered Patio(s)
New Construction No
Schools
Elementary Schools Sunnyslope Elementary School
Middle Schools Sunnyslope Elementary School
High Schools Sunnyslope Elementary School
School District Glendale Union High School District
Others
HOA Name Tapatio Cove
HOA Fee Include Maintenance Grounds,Front Yard Maint,Maintenance Exterior
Senior Community No
Tax ID 159-41-294-A
Ownership Fee Simple
Acceptable Financing Cash, Conventional
Horse Property N
Listing Terms Cash, Conventional
Financing Conventional
Read Less Info
Want to know what your home might be worth? Contact us for a FREE valuation!

Our team is ready to help you sell your home for the highest possible price ASAP

Copyright 2024 Arizona Regional Multiple Listing Service, Inc. All rights reserved.
Bought with Russ Lyon Sotheby's International Realty
GET MORE INFORMATION

Associate Broker, REALTOR® | Lic# BR106439000






