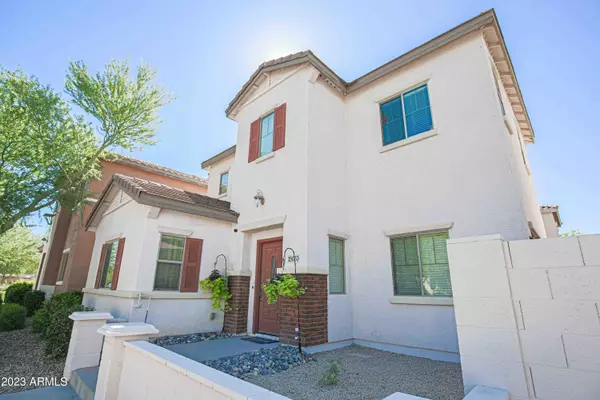$325,000
$325,000
For more information regarding the value of a property, please contact us for a free consultation.
3 Beds
2.5 Baths
1,375 SqFt
SOLD DATE : 11/09/2023
Key Details
Sold Price $325,000
Property Type Single Family Home
Sub Type Single Family - Detached
Listing Status Sold
Purchase Type For Sale
Square Footage 1,375 sqft
Price per Sqft $236
Subdivision Sierra Verde Parcel 4
MLS Listing ID 6613169
Sold Date 11/09/23
Bedrooms 3
HOA Fees $155/qua
HOA Y/N Yes
Originating Board Arizona Regional Multiple Listing Service (ARMLS)
Year Built 2006
Annual Tax Amount $903
Tax Year 2022
Lot Size 2,906 Sqft
Acres 0.07
Property Description
Seller will assist with closing/interest rate buy down! Boasting a private courtyard & a low-maintenance yard, this property is a haven for those seeking both relaxation & practicality. Adjacent to the dining area, the open kitchen beckons with its modern design featuring stainless steel appliances & a convenient pantry. One of the standout features of this home is the convenience of a laundry room located upstairs, providing ease & efficiency in your daily routines.
The main bedroom is a retreat within itself, complete with dual sinks in the en-suite bath. Additionally, all three bedrooms are generously equipped with walk-in closets, providing ample storage space for your belongings. HVAC new in 2013. Community Pool & Tot Lots! Private 2 car garage! Make this HOME today!
Location
State AZ
County Maricopa
Community Sierra Verde Parcel 4
Direction South of Greenway to Acoma, west to Country Gables follow around past community pool & tot lots. Home will be on left.
Rooms
Other Rooms Great Room
Master Bedroom Upstairs
Den/Bedroom Plus 3
Separate Den/Office N
Interior
Interior Features Upstairs, 9+ Flat Ceilings, Pantry, Double Vanity, Full Bth Master Bdrm
Heating Natural Gas
Cooling Refrigeration, Programmable Thmstat, Ceiling Fan(s)
Flooring Carpet, Tile
Fireplaces Number No Fireplace
Fireplaces Type None
Fireplace No
Window Features Double Pane Windows
SPA None
Laundry Inside, Upper Level
Exterior
Exterior Feature Private Yard
Parking Features Dir Entry frm Garage, Electric Door Opener
Garage Spaces 2.0
Garage Description 2.0
Fence Block
Pool None
Community Features Community Pool, Playground, Biking/Walking Path
Utilities Available APS, SW Gas
Amenities Available Management
Roof Type Tile
Private Pool No
Building
Lot Description Sprinklers In Front, Desert Front, Auto Timer H2O Front
Story 2
Builder Name Engle Homes
Sewer Sewer in & Cnctd, Public Sewer
Water City Water
Structure Type Private Yard
New Construction No
Schools
Elementary Schools Ashland Elementary
Middle Schools Ashland Elementary
High Schools Valley Vista High School
School District Dysart Unified District
Others
HOA Name Cottages at Sierra V
HOA Fee Include Maintenance Grounds
Senior Community No
Tax ID 509-18-870
Ownership Fee Simple
Acceptable Financing Cash, Conventional, 1031 Exchange, FHA, VA Loan
Horse Property N
Listing Terms Cash, Conventional, 1031 Exchange, FHA, VA Loan
Financing FHA
Read Less Info
Want to know what your home might be worth? Contact us for a FREE valuation!

Our team is ready to help you sell your home for the highest possible price ASAP

Copyright 2024 Arizona Regional Multiple Listing Service, Inc. All rights reserved.
Bought with West USA Realty
GET MORE INFORMATION

Associate Broker, REALTOR® | Lic# BR106439000






