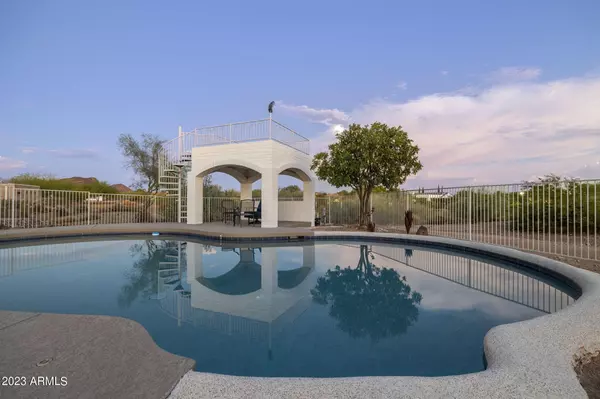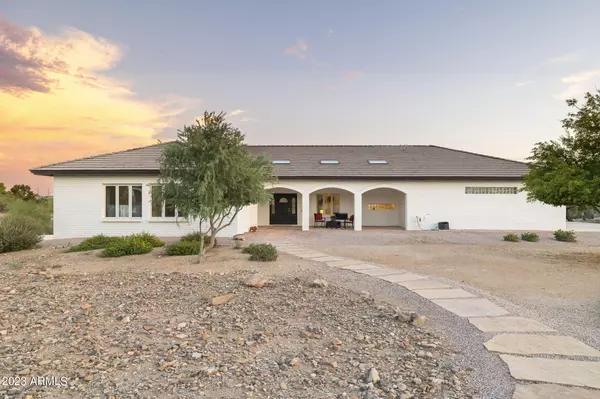$1,175,000
$1,200,000
2.1%For more information regarding the value of a property, please contact us for a free consultation.
4 Beds
3.5 Baths
3,589 SqFt
SOLD DATE : 11/06/2023
Key Details
Sold Price $1,175,000
Property Type Single Family Home
Sub Type Single Family - Detached
Listing Status Sold
Purchase Type For Sale
Square Footage 3,589 sqft
Price per Sqft $327
Subdivision Paradise Heights
MLS Listing ID 6599704
Sold Date 11/06/23
Style Ranch
Bedrooms 4
HOA Y/N No
Originating Board Arizona Regional Multiple Listing Service (ARMLS)
Year Built 1996
Annual Tax Amount $3,679
Tax Year 2022
Lot Size 0.981 Acres
Acres 0.98
Property Description
Great home, nestled on an expansive nearly one-acre cul-de-sac lot, where every detail has been carefully curated to offer an unparalleled living experience. No HOA, NEW roof 2022, and HVAC 2021 & 2018, NEW Install Septic tank 2500 gallons.
The four bedrooms and office provide comfort and privacy, while the master suite has its own en-suite bathroom.
Descend into the finished basement, where endless possibilities await. The space offers a pool table, fitness room, full bathroom, and bedroom perfect for your guests.
Stepping outside, you'll discover a backyard that is truly a retreat in itself. The centerpiece is a sparkling pool that invites you to enjoy the AZ sunshine. The lookout area offers the perfect vantage point to gaze upon the breathtaking mountain views that envelop Creating a sense of tranquility and connection with nature.
Being owned by the original owners, this home has been lovingly maintained and cared for, boasting a history of cherished moments and meticulous upkeep. The pride of ownership shines through in every corner.
Parking and storage needs are effortlessly met with a spacious three-car garage, providing ample room for vehicles, tools, and belongings.
This home offers not just a living space, but a canvas for a life well-lived. From its sprawling lot and mountain views to its well-appointed interior, inviting pool area, and versatile finished basement, every aspect has been thoughtfully crafted to create a haven that celebrates both luxury and comfort. Welcome to a home where memories are made and dreams are nurtured.
Stonegate Equestrian Park is behind this home, offering 23 acres of land, two equestrian arenas, a playgroud, and a drop-in ramada.
The neighborhood is renowned for its commitment to providing excellent schools like Desert Mountain Highschool and A+ Basis Schools. 7 minute drive to Loop 101, 25 min from Phoenix Airport, 5 min from shopping, restaurants, golf, Taliesin West (Frank Lloyd Wright winter home), Mayo Clinic Shea location, Honor Health Shea Hospital and parks. 15 min drive to TPC Scottsdale Phoenix Open, Westworld, downtown Scottsdale, and amazing trails.
About 85259:
85259 is located in the vibrant city of Scottsdale, Arizona. This area is a testament to the diverse and luxurious lifestyle that Scottsdale is renowned for, offering a unique blend of natural beauty, upscale living, and a thriving community.
Nestled against the backdrop of the McDowell Mountains, 85259 boasts breathtaking vistas that showcase the rugged charm of the desert landscape. The majestic mountains not only provide stunning views but also offer ample opportunities for outdoor enthusiasts to indulge in hiking, biking, and exploring the scenic trails that wind through the area.
One of the notable features of 85259 is its emphasis on education. The zip code is home to a range of exceptional schools that provide top-tier education to students of all ages. You can rest assured that children are receiving an education that prepares them for a bright future.
The neighborhoods within 85259 exude elegance and tranquility. Luxury homes and well-manicured landscapes characterize the area, creating a sense of exclusivity and refinement. Whether you're seeking a modern masterpiece with all the latest amenities or a traditional Southwestern-style retreat, you're sure to find a property that resonates with your unique taste.
For those who appreciate the finer things in life, the shopping and dining options in and around 85259 are sure to delight. Upscale shopping centers, boutique shops, and gourmet restaurants offer an array of choices to satisfy every palate and desire.
Proximity to major thoroughfares ensures that residents of 85259 have convenient access to the best that Scottsdale and the greater Phoenix area have to offer. Whether you're heading to downtown Scottsdale for cultural experiences, entertainment, or business, or you're exploring the vibrant Phoenix metropolitan area, the location of 85259 makes it easy to reach your desired destinations.
85259 encapsulates the essence of upscale living in Scottsdale, AZ. With its stunning natural surroundings, exceptional educational opportunities, luxurious homes, and convenient access to amenities, it presents a lifestyle that is both sophisticated and welcoming. Whether you're drawn to the outdoor adventures, cultural attractions, or the sense of community, 85259 offers an enchanting living experience that captures the spirit of the Sonoran Desert.
Location
State AZ
County Maricopa
Community Paradise Heights
Direction 101 N , Exit on Shea, Right on 120th St, LEFT on Mountain View and Right on 121 ST.
Rooms
Other Rooms BonusGame Room
Basement Finished, Full
Den/Bedroom Plus 6
Separate Den/Office Y
Interior
Interior Features Eat-in Kitchen, 9+ Flat Ceilings, Fire Sprinklers, Other, Kitchen Island, Pantry, Full Bth Master Bdrm, High Speed Internet, Granite Counters
Heating Electric
Cooling Refrigeration
Flooring Carpet, Tile
Fireplaces Number No Fireplace
Fireplaces Type None
Fireplace No
Window Features Wood Frames,Double Pane Windows
SPA None
Exterior
Exterior Feature Covered Patio(s), Patio
Garage Attch'd Gar Cabinets, RV Access/Parking
Garage Spaces 3.0
Garage Description 3.0
Fence None
Pool Fenced, Private
Landscape Description Irrigation Back, Irrigation Front
Utilities Available APS
Amenities Available None
Roof Type Composition
Private Pool Yes
Building
Lot Description Desert Back, Cul-De-Sac, Dirt Back, Gravel/Stone Front, Gravel/Stone Back, Auto Timer H2O Front, Natural Desert Front, Auto Timer H2O Back, Irrigation Front, Irrigation Back
Story 1
Unit Features Ground Level
Builder Name CUSTOM MADE
Sewer Septic Tank
Water City Water
Architectural Style Ranch
Structure Type Covered Patio(s),Patio
New Construction No
Schools
Elementary Schools Anasazi Elementary
Middle Schools Mountainside Middle School
High Schools Desert Mountain Elementary
School District Scottsdale Unified District
Others
HOA Fee Include No Fees
Senior Community No
Tax ID 217-32-076
Ownership Fee Simple
Acceptable Financing Cash, Conventional, 1031 Exchange, VA Loan
Horse Property Y
Listing Terms Cash, Conventional, 1031 Exchange, VA Loan
Financing Conventional
Read Less Info
Want to know what your home might be worth? Contact us for a FREE valuation!

Our team is ready to help you sell your home for the highest possible price ASAP

Copyright 2024 Arizona Regional Multiple Listing Service, Inc. All rights reserved.
Bought with Realty ONE Group
GET MORE INFORMATION

Associate Broker, REALTOR® | Lic# BR106439000






