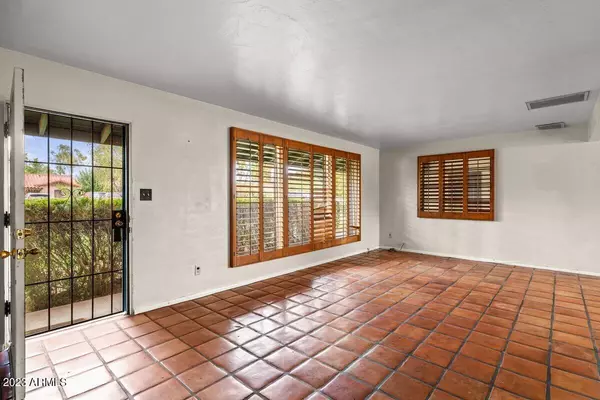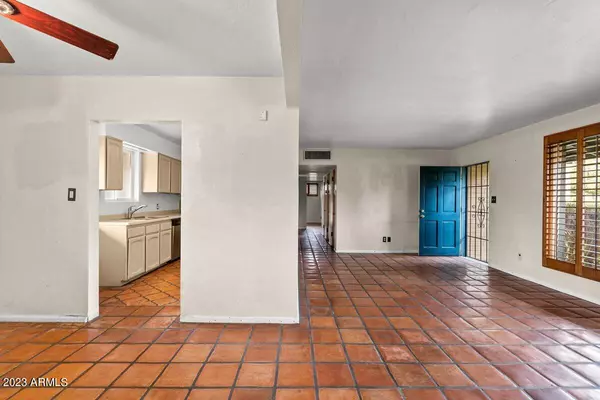$599,000
$599,000
For more information regarding the value of a property, please contact us for a free consultation.
3 Beds
2 Baths
1,417 SqFt
SOLD DATE : 09/29/2023
Key Details
Sold Price $599,000
Property Type Single Family Home
Sub Type Single Family - Detached
Listing Status Sold
Purchase Type For Sale
Square Footage 1,417 sqft
Price per Sqft $422
Subdivision St Francis Manors
MLS Listing ID 6594336
Sold Date 09/29/23
Style Ranch
Bedrooms 3
HOA Y/N No
Originating Board Arizona Regional Multiple Listing Service (ARMLS)
Year Built 1951
Annual Tax Amount $3,330
Tax Year 2022
Lot Size 9,431 Sqft
Acres 0.22
Property Description
LOCATION, LOCATION, LOCATION! Step into a world of endless possibilities with this charming, ranch style gem. Tucked away in the heart of Central Phoenix, this cozy abode is just waiting for a visionary buyer to unlock its true potential. With 3 Beds/2 Baths, it's the perfect canvas for your dream makeover. And with a generously sized lot under 10,000 Sq ft, you have the freedom to add a charming ADU and/or extend the main house-because dreaming Big is always in vogue. Big Perks -Roof /AC redone in 2020, Pool Pump in 2021. So, come on in and let your imagination run wild!
Location
State AZ
County Maricopa
Community St Francis Manors
Direction EAST ON CAMELBACK, SOUTH ON 3RD ST TO PIERSON
Rooms
Den/Bedroom Plus 3
Separate Den/Office N
Interior
Interior Features Eat-in Kitchen, 3/4 Bath Master Bdrm, High Speed Internet
Heating Natural Gas
Cooling Refrigeration, Ceiling Fan(s)
Flooring Tile
Fireplaces Number No Fireplace
Fireplaces Type None
Fireplace No
SPA None
Exterior
Exterior Feature Covered Patio(s)
Garage Separate Strge Area
Carport Spaces 1
Fence Block
Pool Private
Utilities Available APS, SW Gas
Amenities Available None
Roof Type Composition
Private Pool Yes
Building
Lot Description Sprinklers In Rear, Sprinklers In Front, Alley, Grass Front, Grass Back
Story 1
Builder Name Unknown
Sewer Sewer in & Cnctd, Public Sewer
Water City Water
Architectural Style Ranch
Structure Type Covered Patio(s)
New Construction No
Schools
Elementary Schools Madison Richard Simis School
Middle Schools Madison Meadows School
High Schools Central High School
School District Phoenix Union High School District
Others
HOA Fee Include No Fees
Senior Community No
Tax ID 155-22-074
Ownership Fee Simple
Acceptable Financing Cash, Conventional
Horse Property N
Listing Terms Cash, Conventional
Financing Conventional
Read Less Info
Want to know what your home might be worth? Contact us for a FREE valuation!

Our team is ready to help you sell your home for the highest possible price ASAP

Copyright 2024 Arizona Regional Multiple Listing Service, Inc. All rights reserved.
Bought with Launch Powered By Compass
GET MORE INFORMATION

Associate Broker, REALTOR® | Lic# BR106439000






