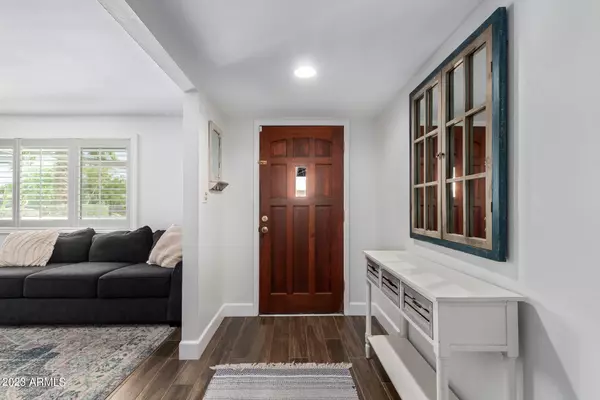$676,500
$669,000
1.1%For more information regarding the value of a property, please contact us for a free consultation.
5 Beds
2 Baths
2,197 SqFt
SOLD DATE : 09/28/2023
Key Details
Sold Price $676,500
Property Type Single Family Home
Sub Type Single Family - Detached
Listing Status Sold
Purchase Type For Sale
Square Footage 2,197 sqft
Price per Sqft $307
Subdivision Tempe Royal Palms Unit 6
MLS Listing ID 6591083
Sold Date 09/28/23
Style Ranch
Bedrooms 5
HOA Y/N No
Originating Board Arizona Regional Multiple Listing Service (ARMLS)
Year Built 1969
Annual Tax Amount $2,434
Tax Year 2022
Lot Size 8,830 Sqft
Acres 0.2
Property Description
Elevate life in this captivating 5-bedroom haven, with curb appeal and coveted North/South exposure in Tempe Royal Palms. Formal family & dining rooms offer inviting comfort. The updated galley kitchen gleams with new cabinets, stainless steel appliances & a practical breakfast bar. The primary suite boasts a updated bathroom, step-in shower, walk-in closet & doors to the Arizona room. The backyard dazzles with a revitalizing pool, new pump & plumbing, updated light, tile & pebble tec. Elegance is displayed with updated bathrooms, tiles, doors & baseboards. New garage door, heightened backyard block wall & lush artificial grass enhance allure. Fresh paint renews the exterior. An extra subpanel for electric vehicles underscores modern contemporary living.
Location
State AZ
County Maricopa
Community Tempe Royal Palms Unit 6
Direction Southern to Los Feliz Dr, South to Pebble Beach Dr, East to home on the North side of the street.
Rooms
Other Rooms Arizona RoomLanai
Master Bedroom Split
Den/Bedroom Plus 5
Separate Den/Office N
Interior
Interior Features 3/4 Bath Master Bdrm, Double Vanity, High Speed Internet
Heating Natural Gas
Cooling Refrigeration, Ceiling Fan(s)
Flooring Tile, Wood
Fireplaces Number No Fireplace
Fireplaces Type None
Fireplace No
Window Features Skylight(s),Low Emissivity Windows
SPA None
Exterior
Exterior Feature Covered Patio(s), Playground, Patio, Screened in Patio(s)
Garage Dir Entry frm Garage, Electric Door Opener, RV Gate
Garage Spaces 2.0
Garage Description 2.0
Fence Block, Wood
Pool Diving Pool, Private
Utilities Available SRP, SW Gas
Amenities Available None
Roof Type Composition
Private Pool Yes
Building
Lot Description Sprinklers In Rear, Sprinklers In Front, Alley, Grass Front, Grass Back
Story 1
Builder Name unknown
Sewer Public Sewer
Water City Water
Architectural Style Ranch
Structure Type Covered Patio(s),Playground,Patio,Screened in Patio(s)
New Construction No
Schools
Elementary Schools Ward Traditional Academy
Middle Schools Connolly Middle School
High Schools Mcclintock High School
School District Tempe Union High School District
Others
HOA Fee Include No Fees
Senior Community No
Tax ID 133-36-127
Ownership Fee Simple
Acceptable Financing Cash, Conventional, FHA, VA Loan
Horse Property N
Listing Terms Cash, Conventional, FHA, VA Loan
Financing Conventional
Read Less Info
Want to know what your home might be worth? Contact us for a FREE valuation!

Our team is ready to help you sell your home for the highest possible price ASAP

Copyright 2024 Arizona Regional Multiple Listing Service, Inc. All rights reserved.
Bought with Long Realty Partners
GET MORE INFORMATION

Associate Broker, REALTOR® | Lic# BR106439000






