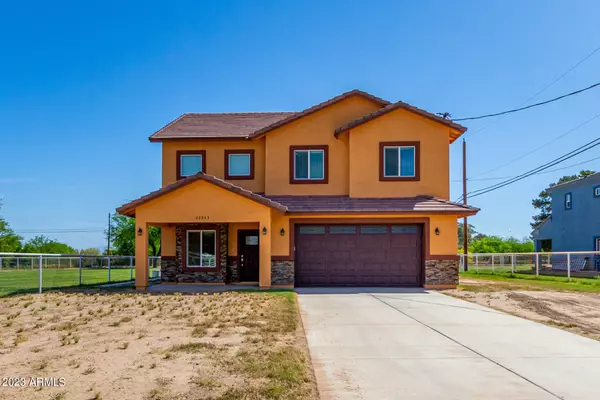$799,990
$799,990
For more information regarding the value of a property, please contact us for a free consultation.
4 Beds
2.5 Baths
2,362 SqFt
SOLD DATE : 09/19/2023
Key Details
Sold Price $799,990
Property Type Single Family Home
Sub Type Single Family - Detached
Listing Status Sold
Purchase Type For Sale
Square Footage 2,362 sqft
Price per Sqft $338
Subdivision Ranchos Jardines 1
MLS Listing ID 6548828
Sold Date 09/19/23
Style Santa Barbara/Tuscan
Bedrooms 4
HOA Y/N No
Originating Board Arizona Regional Multiple Listing Service (ARMLS)
Year Built 2019
Annual Tax Amount $3,330
Tax Year 2022
Lot Size 1.012 Acres
Acres 1.01
Property Description
A Great Rancho Jardines's horse property nestled on over 1 acre of land in Queen Creek! This 4 bedroom 2.5 bath home was built with energy efficiency in mind. Comes with 6'' foam insulation and heat pump. Home also comes with a 400AMP electrical panel so you can easily add a 200AMP subpanel to your new barn or shop. The back of property has a gate to access to the 5.8 mile Sonoqui Wash Horse Trail System. Horse Park is 2 miles away. Come inside to discover spacious living areas w/high ceilings, recessed lighting, warm palette, & neutral tile floor. The fabulous kitchen features SS appliances, wood cabinetry, a pantry, granite counters, mosaic backsplash, & an island w/a breakfast bar. Continue into the tranquil main bedroom, an ensuite w/dual sinks, & a walk-in closet. Truly a must see! East corner of patio is wired for a satelite dish. Tops of cabinets are built up flush to display articles or have crown molding. No casings or baseboards, they only collect dust. All filters are new. No landscaping, you can landscape to your own taste. Water and garbage are $50.00 a month. Irrigation is $20.00 /hr about 2 hrs every two weeks. 4 large animals per acre allowed. Horses or cows. NO HOA
Location
State AZ
County Maricopa
Community Ranchos Jardines 1
Direction North on Power Rd right on Via Del Oro, left on 186th St, right on Via Del Rancho Rd, & left on Via Del Arroyo. Property is on the right.
Rooms
Other Rooms Great Room, Family Room
Master Bedroom Upstairs
Den/Bedroom Plus 4
Separate Den/Office N
Interior
Interior Features Upstairs, Breakfast Bar, 9+ Flat Ceilings, Kitchen Island, Pantry, Double Vanity, Full Bth Master Bdrm, Separate Shwr & Tub, Tub with Jets, High Speed Internet, Granite Counters
Heating Electric, Other
Cooling Refrigeration, Ceiling Fan(s)
Flooring Carpet, Tile
Fireplaces Number No Fireplace
Fireplaces Type None
Fireplace No
Window Features Double Pane Windows,Low Emissivity Windows
SPA None
Laundry Wshr/Dry HookUp Only
Exterior
Exterior Feature Covered Patio(s)
Garage Attch'd Gar Cabinets, Dir Entry frm Garage, Electric Door Opener, Side Vehicle Entry
Garage Spaces 2.0
Garage Description 2.0
Pool None
Landscape Description Flood Irrigation
Utilities Available SRP
Amenities Available None
Roof Type Tile
Private Pool No
Building
Lot Description Dirt Front, Grass Back, Flood Irrigation
Story 2
Builder Name Unknown
Sewer Septic Tank
Water City Water
Architectural Style Santa Barbara/Tuscan
Structure Type Covered Patio(s)
New Construction No
Schools
Elementary Schools Desert Mountain Elementary
Middle Schools Queen Creek Middle School
High Schools Dr Camille Casteel High School
School District Chandler Unified District
Others
HOA Fee Include No Fees
Senior Community No
Tax ID 304-68-067-D
Ownership Fee Simple
Acceptable Financing Cash, Conventional, FHA, VA Loan
Horse Property Y
Listing Terms Cash, Conventional, FHA, VA Loan
Financing Conventional
Read Less Info
Want to know what your home might be worth? Contact us for a FREE valuation!

Our team is ready to help you sell your home for the highest possible price ASAP

Copyright 2024 Arizona Regional Multiple Listing Service, Inc. All rights reserved.
Bought with West USA Realty
GET MORE INFORMATION

Associate Broker, REALTOR® | Lic# BR106439000






